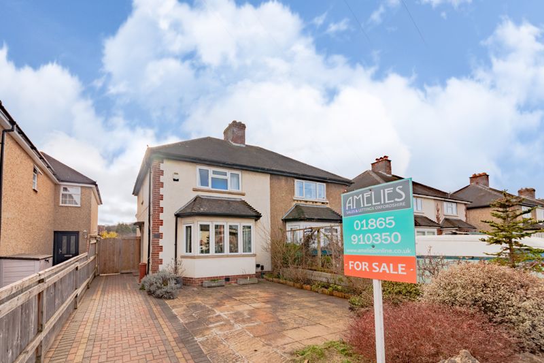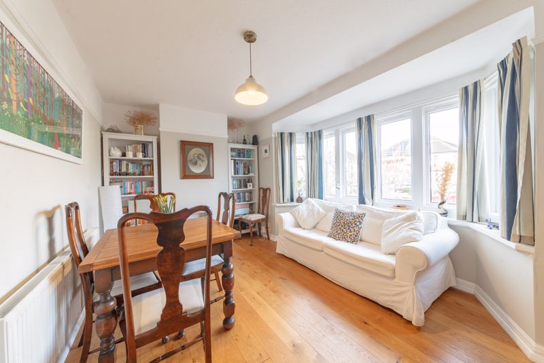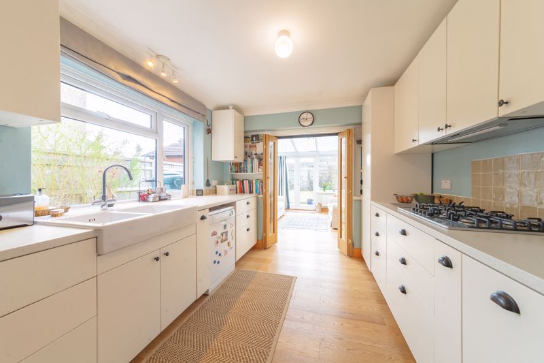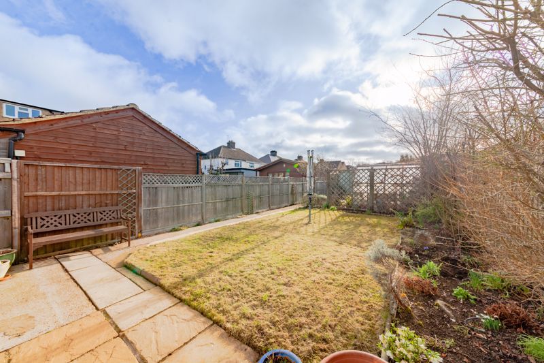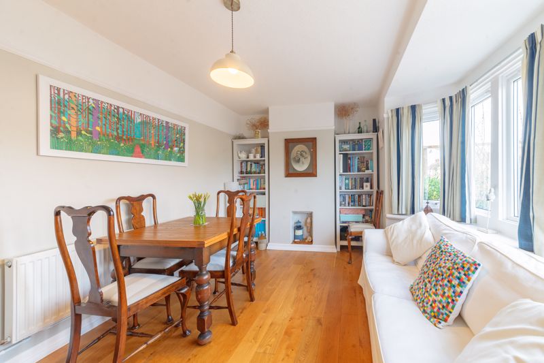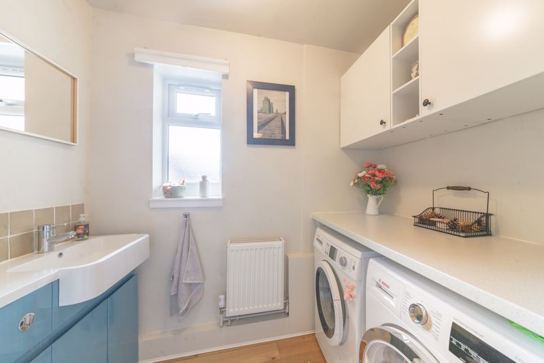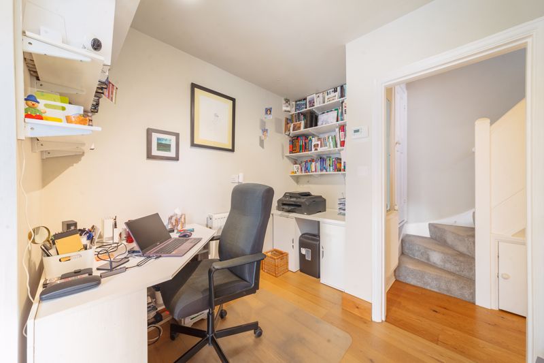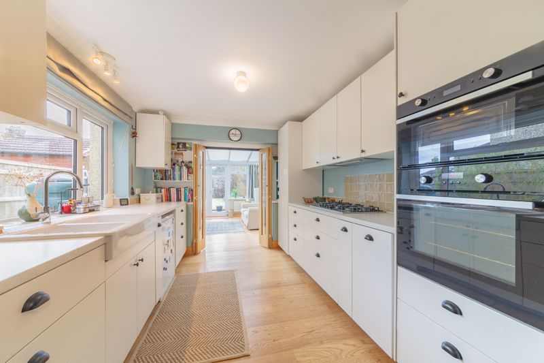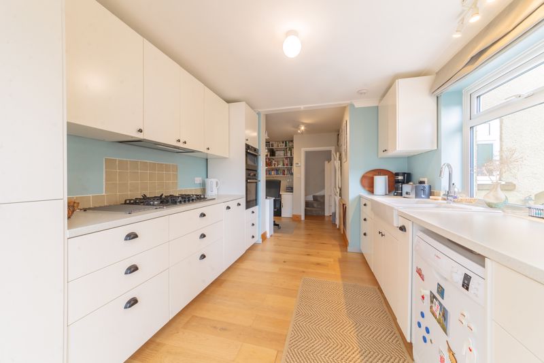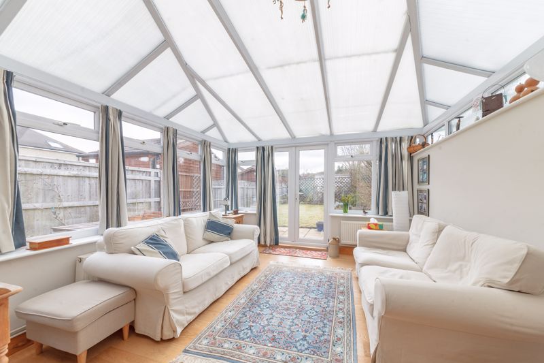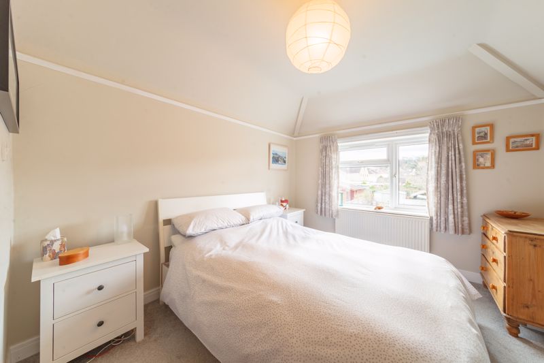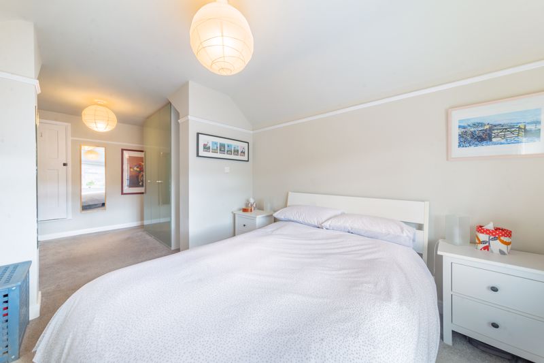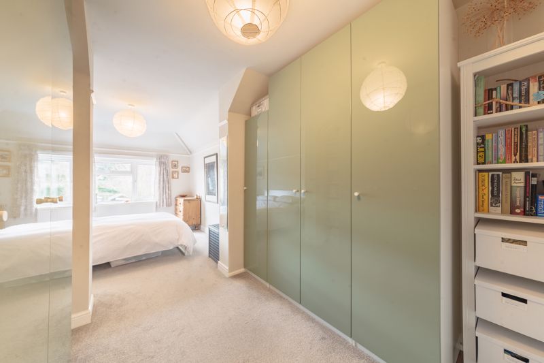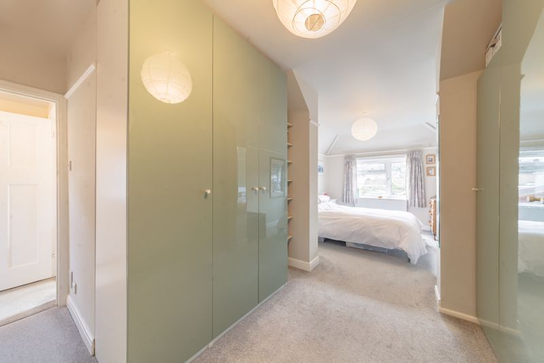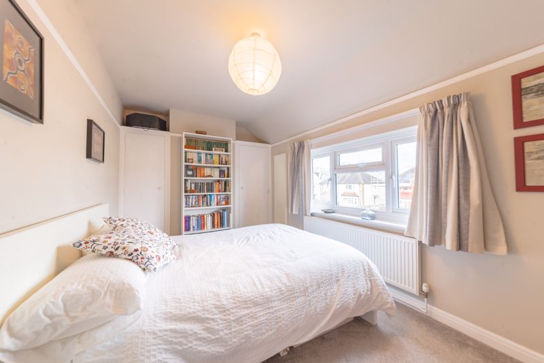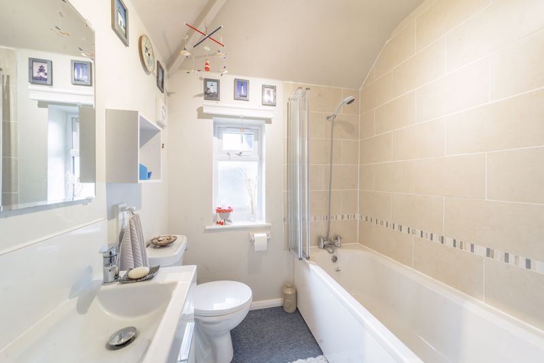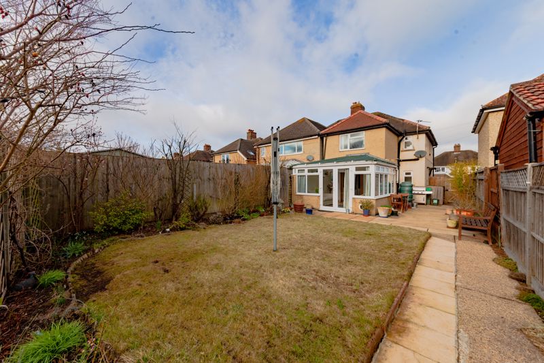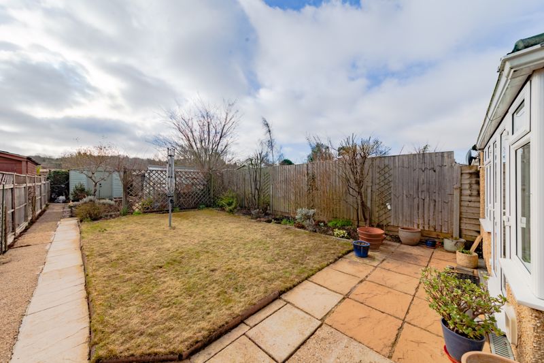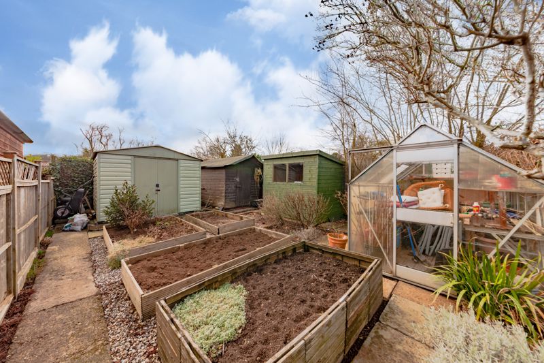Downside Road Headington, Oxford £425,000
Please enter your starting address in the form input below.
Please refresh the page if trying an alternate address.
- Two Bedroom Semi Detached Property
- Well Presented Throughout
- Walk in Wardrobe to Master Bedroom
- Modern Kitchen and Study
- Conservatory
- Utility and Downstairs WC
- Large Garden
- Off Road Parking
If you have been looking for your next family home then take a look at this two bedroom semi detached property! This property has the added bonus of a large walk in wardrobe to the Master bedroom, off road parking, conservatory and large garden too. Call us to book your viewing today!
First Impressions
First impressions of this property are excellent! You will note straight away that there is off road parking and some established plants and bushes in the front garden.
Entrance and Hallway and Utility
The front door is located to the side of the property and gives way to a bright and spacious hallway with neutral decor and wooden style flooring. There is a storage cupboard to hang outer wear and shoes as well as access to the utility room which has units for storage, a downstairs toilet and facilities including plumbing for a washing machine and dryer. There is also a storage cupboard under the stairs.
Lounge
What a gorgeous lounge this is! With the wooden flooring and magnificent bay window which floods the room with light this room is certainly ideal for relaxing in. The current owners have made this their lounge/diner but you could have two sofas in here with bookshelves in the alcoves and a tv cabinet too.
Study
An added bonus to this property is the study within the kitchen area. This space is modern and bright with space for desks, storage and shelves.
Kitchen
The bright kitchen is a wonderful modern blend of white units and black handles coupled with wooden flooring and light grey splash back tiles. There is a double Belfast sink, integrated double oven and fridge freezer as well as space for a dishwasher
Conservatory
Beyond the kitchen is a large conservatory which has wood laminate flooring and neutral walls. There is ample space in here for two sofas and cabinets with views of the garden. This excellent, bright living space is used by the current owners as a lounge all year round!
Bedrooms and Bathroom
The first floor consists of two bedrooms, a walk in wardrobe for the Master and the main bathroom. The Master bedroom is a bright and modern space with views of the garden. This large room holds a king size bed with drawers too and a large walk in wardrobe space which is certainly going to appeal to a few of us out there! The second bedroom is located to the front of the property and has a grey carpet and neutral decor. There is space for a king size bed and there are built in wardrobes with additional space for drawers. From the landing there is also a drop down ladder to access the loft which has been boarded. The bathroom contains a modern suite of bath with shower over, toilet and hand basin.
Garden
The garden is part paved and part lawned with plenty of space for pots and planters alongside the conservatory/kitchen. There is space for garden furniture to enjoy outdoor dining in the warmer months and to the rear there is space for multiple planters for a keen gardener to grow their own veg as well as storage sheds and a greenhouse.
Location, Location, Location
This property offers an excellent location. Risinghurst is a popular location offering local shops, community centre and community run public house. It is also within easy access to Headington, both on foot or by bus. The park and ride is roughly a 10 minute walk, here you will find excellent links to both London and its airports. It is also possible to walk or cycle to JR and other Hospitals in Headington. If you are hoping to take in a bit of nature or enjoy a scenic walk, CS Lewis Nature reserve is near by as well as a path directly up to Shotover.
Click to enlarge
Oxford OX3 8HP




