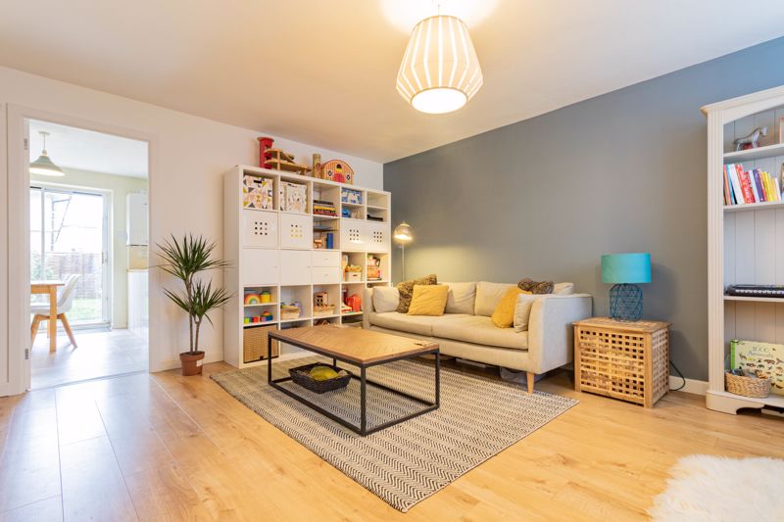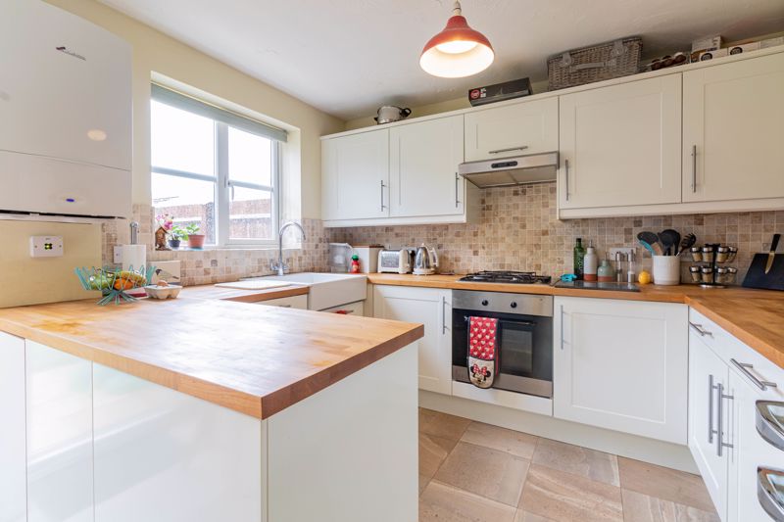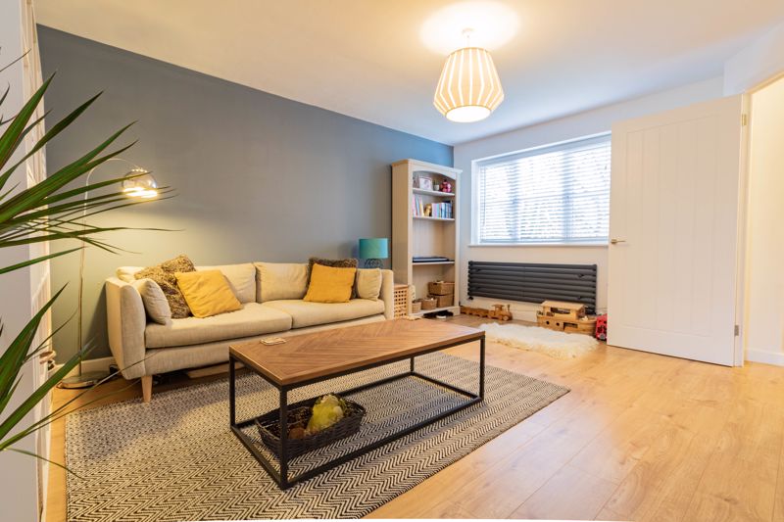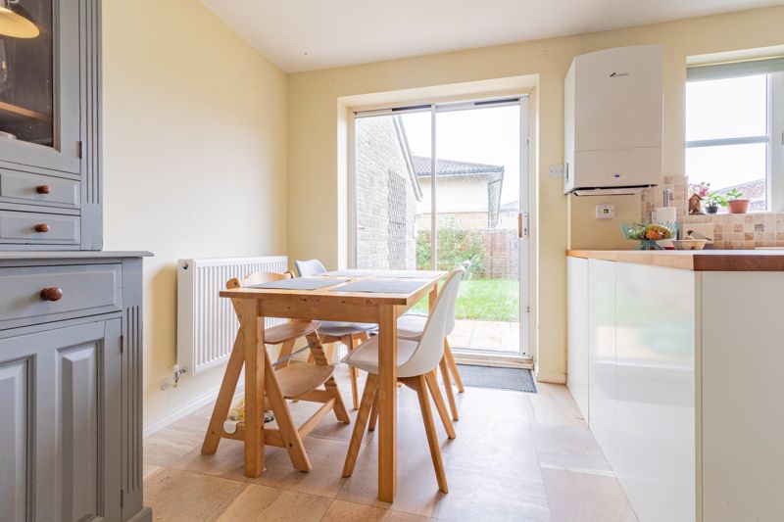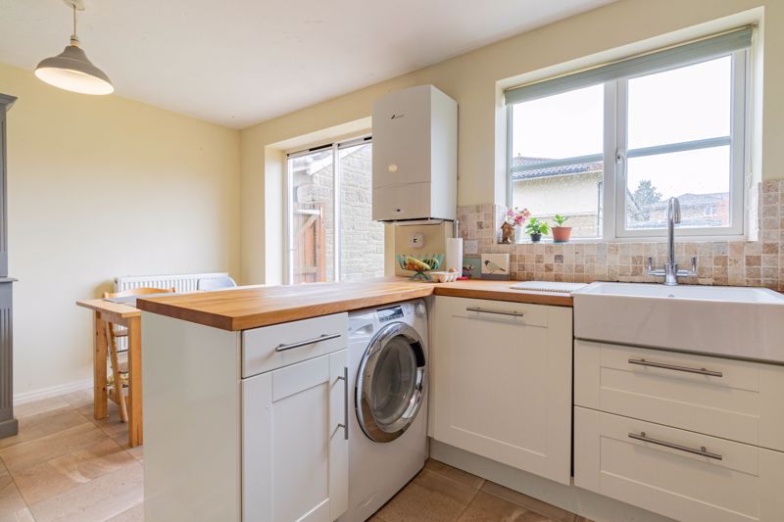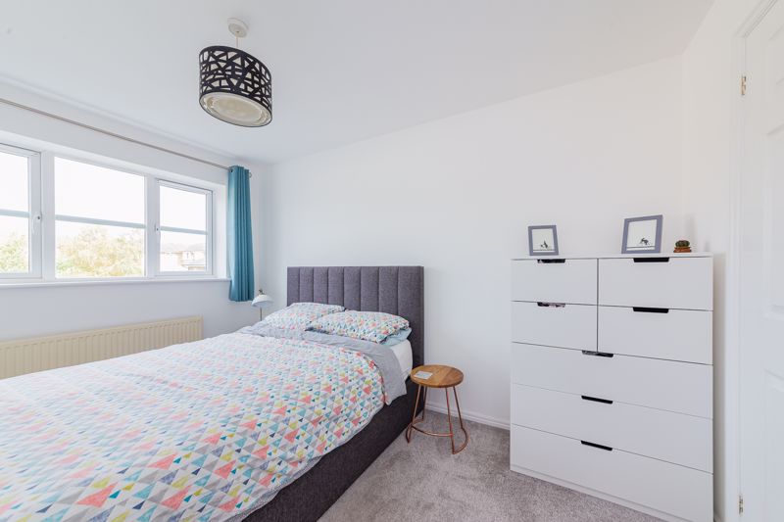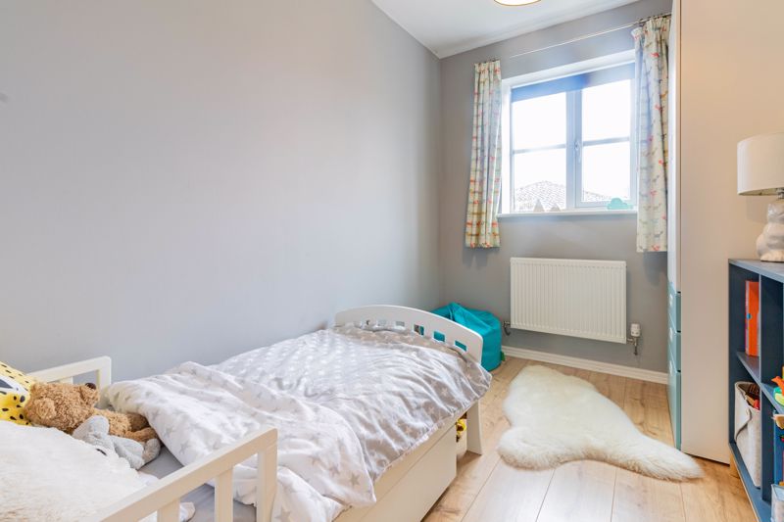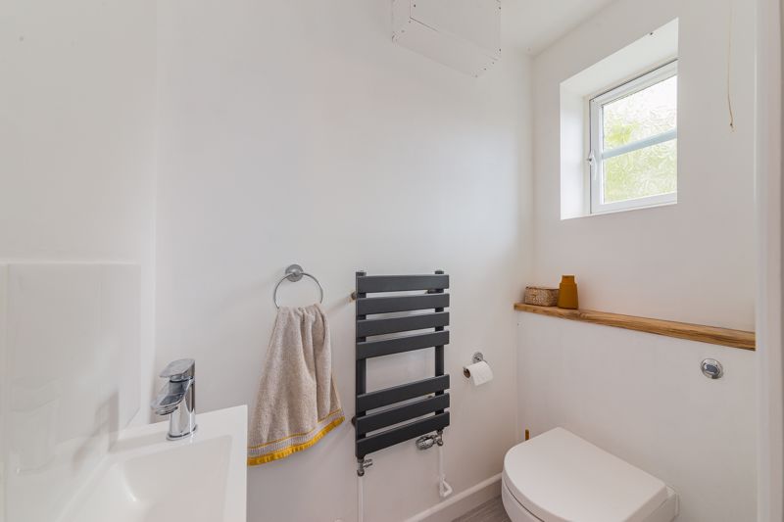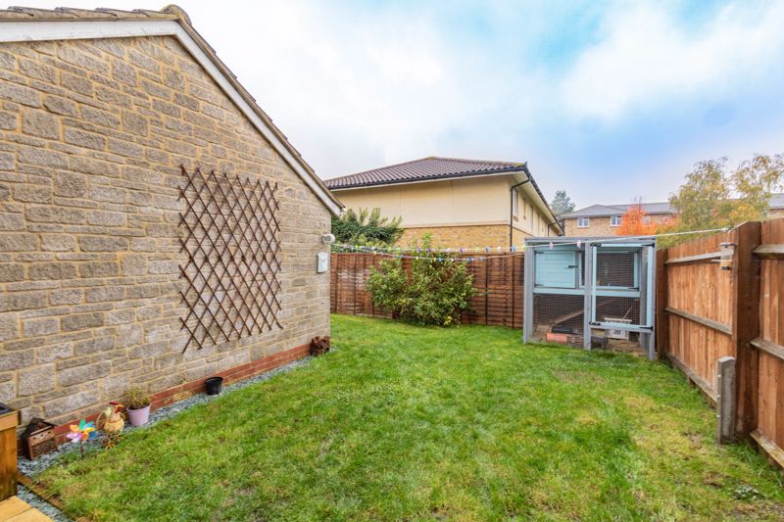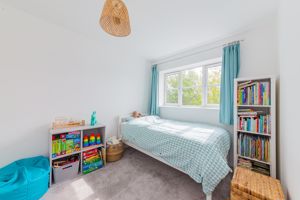Forget-Me-Not Way, Oxford £375,000
Please enter your starting address in the form input below.
Please refresh the page if trying an alternate address.
- End Terrace
- Three Bedrooms
- Immaculate Throughout
- Kitchen Diner
- Enclosed Rear Garden
- Garage
- Virtual Tour Available
If you have been looking for an immaculate three bedroom family home, then look no further. This property also boasts an excellent location, off street parking and a garage. Interested? Contact us today for more information.
First Impressions
First impressions of this property are superb. The close itself has an open feel and overall feels very well maintained. You can tell straight away that the current owners really look after their property, the front garden is mostly lawn with a blossom tree. There are double glazed windows throughout as well as off street parking and a garage.
Entrance and Cloakroom
When you enter the property you will go straight through in to the entrance hall where there are stairs to the first floor, a door leading through to the lounge and a downstairs cloakroom. The cloakroom has been replaced creating a contemporary feel, here you will find a toilet, hand basin, heated towel rail and window.
Lounge
We absolutely love the lounge in this property! It is neutrally decorated with a grey/ blue toned feature wall. This bright living space has laminate, wood effect flooring and a window to the front which looks out to the close. There is space for sofas, storage and a coffee table as well as a door leading through to the kitchen diner.
Kitchen/Diner
The kitchen diner leads on from the lounge and is also bright and spacious due to the window and patio doors which overlook the rear garden. The kitchen has shaker style units complemented with beech work tops and a ceramic Belfast sink. There is also the added bonus of an integrated oven and hob as well as plumbing for washing machine and space for a fridge freezer. In the dining area there is comfortably space for a four seater dining table.
Bedrooms and Bathroom
Upstairs in the property there are three bedrooms and a family bathroom which all have a bright, fresh feel. Two of the bedrooms are doubles which both have the added bonus of built in wardrobe space. The current master overlooks the garden and the other double has views to the close. Bedroom three is a reasonable size and would easily fit a single bed and wardrobe but is currently being used as a child's room. The bathroom has a window which lets in natural light and has a plain white suite consisting of bath with shower over, hand basin and toilet and is tiled. ~From the landing there is also loft access, the loft itself is roughly 3/4 boarded.
Garden and Garage
The garden has an area of patio leading directly from the dining area and is mostly laid to lawn. There is also side access to the garden. To the side of the property is off street parking and a garage.
Location, Location, Location
This property is set in a quiet cul-de-sac in the Greater Leys Development with easy access to the Ring Road and central Oxford. There are bus routes to the Cowley Retail Centre, Business and Science Parks and Oxford Train Station just a short walk away. Local amenities include a local shop, doctors and dentists and there is a nature reserve and local playgrounds in the area as well.
Click to enlarge
Oxford OX4 7ZD





