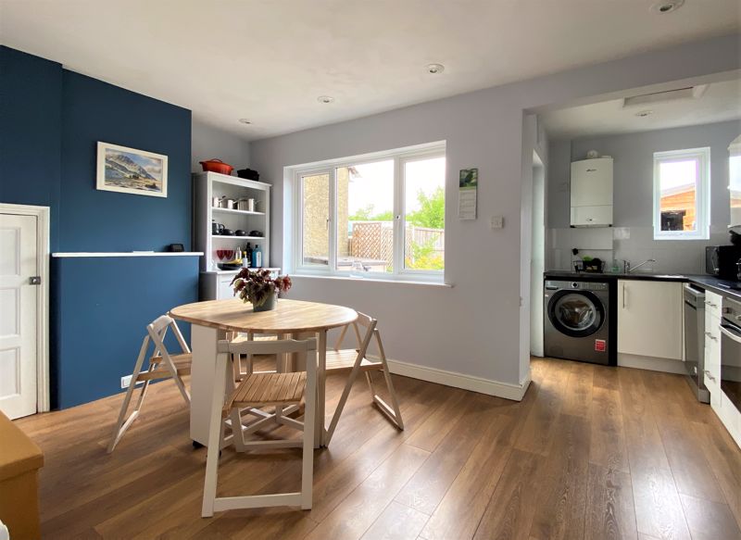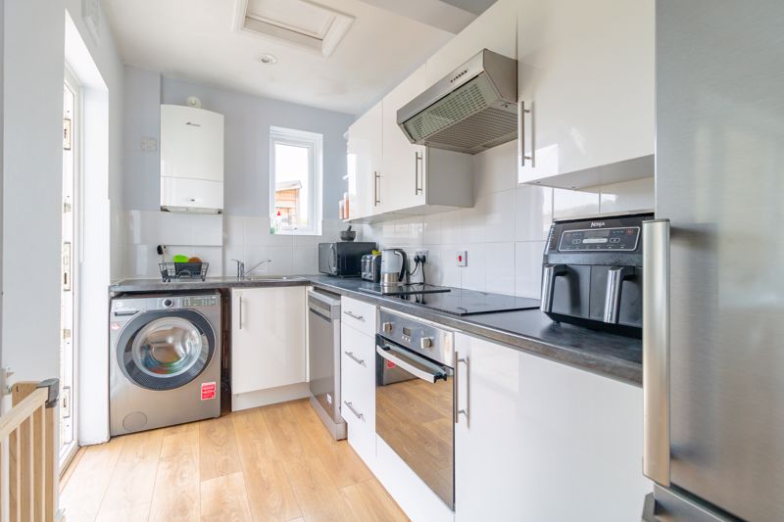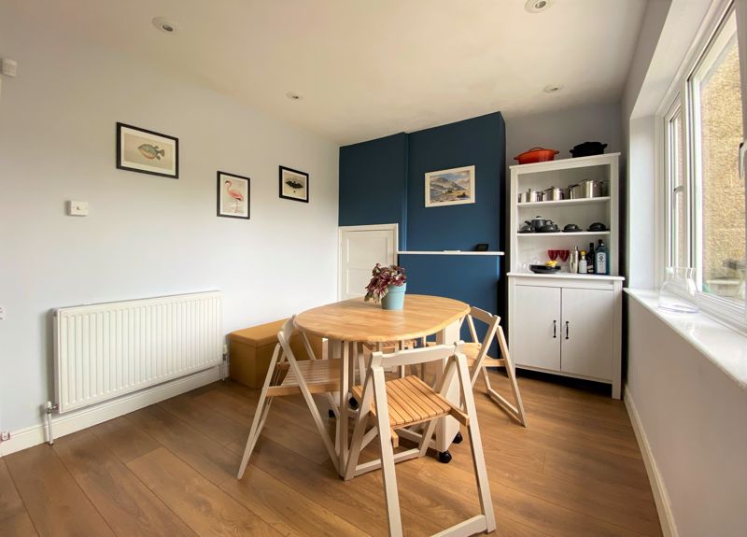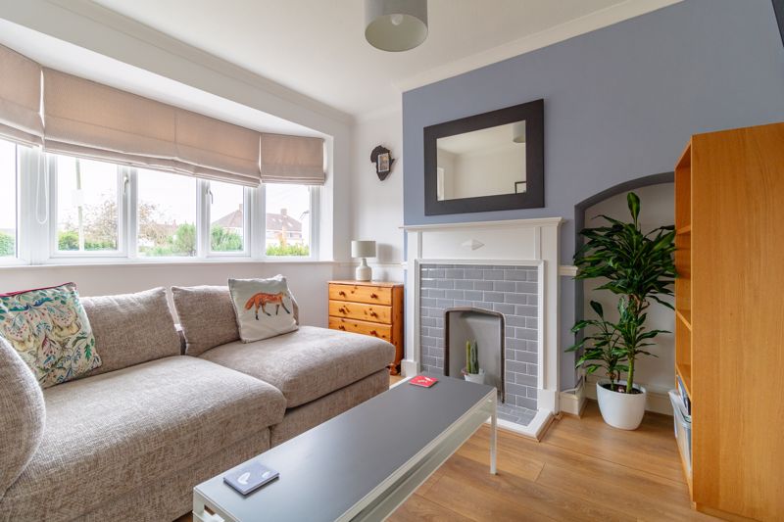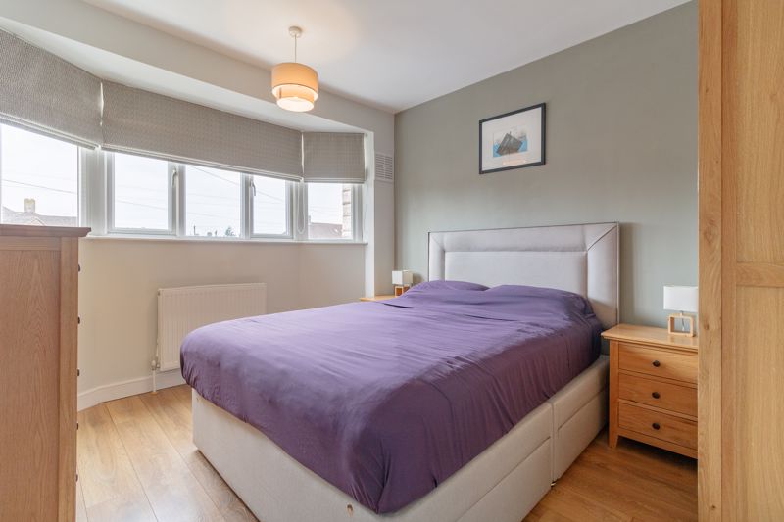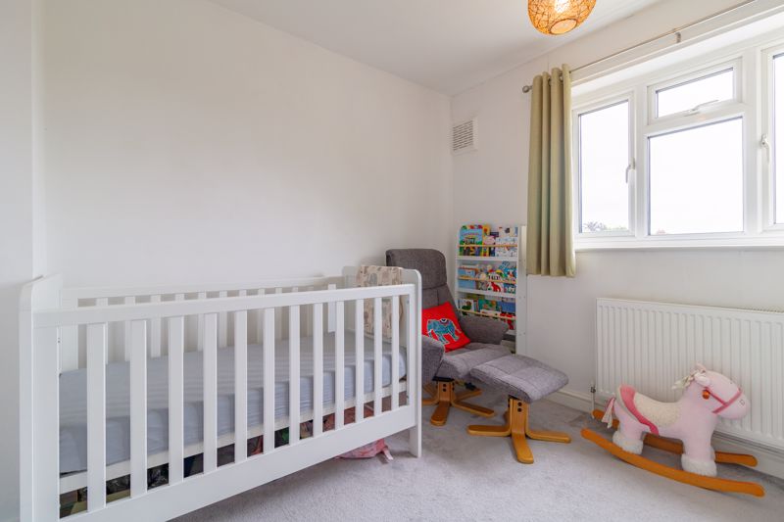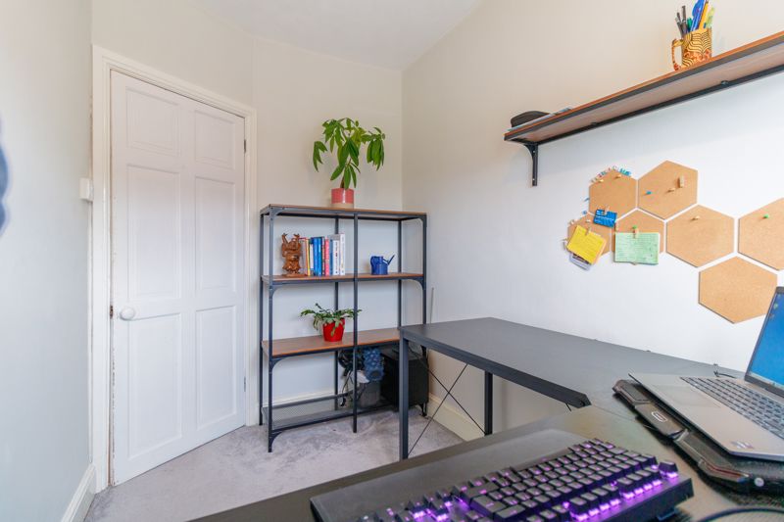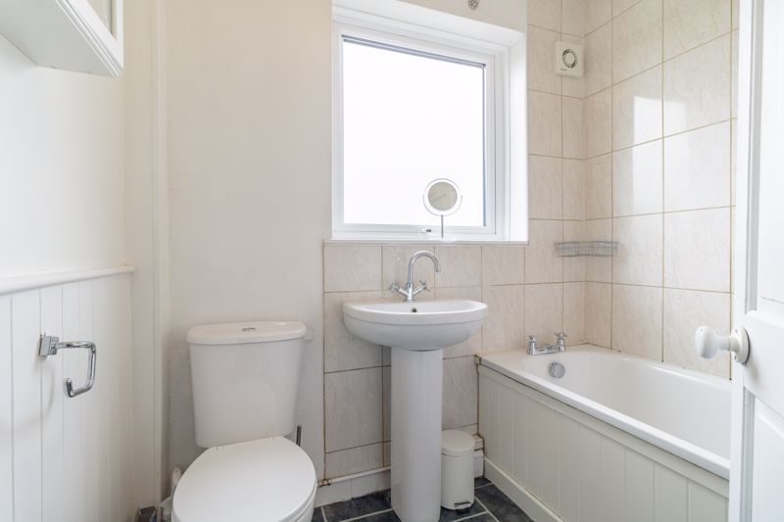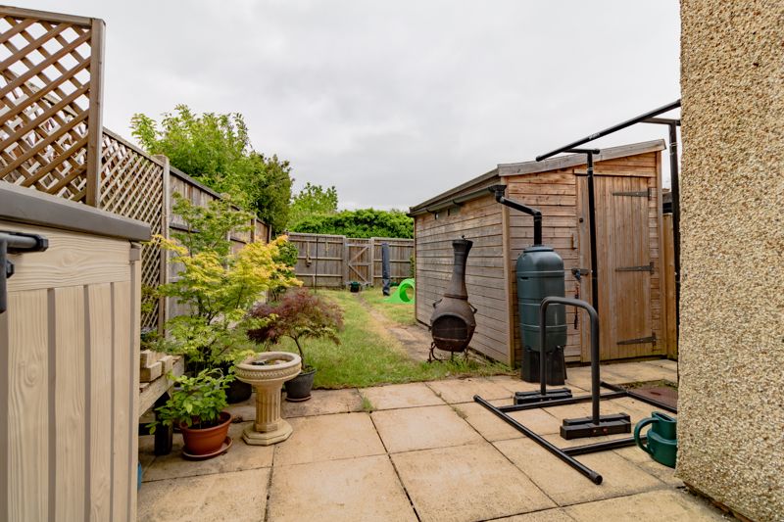Bodley Road Littlemore, Oxford £385,000
Please enter your starting address in the form input below.
Please refresh the page if trying an alternate address.
- Three Bedroom Property
- Off Road Parking
- Well presented Throughout
- Modern Style
- Open Plan Kitchen/Diner
- Garden
If you have been looking for your first or next family home then look no further! This wonderful, modern three bedroom property offers you off road parking, a kitchen/diner and garden too! Call us to book your viewing today!
First Impressions
First impressions of this property are excellent! You will see there is off road parking and the property appears well maintained with a lovely blue front door and potted plants.
Entrance and Hallway
Upon entering the property you will discover a bright hallway with wooden style flooring and neutral tones. There is space for a cupboard for storing shoes as well as under stair storage for coats.
Lounge
What a gorgeous modern lounge this is! Grey and white tones match perfectly with the darker coloured flooring and the large bay window floods the room with light. The decorative grey tiled fireplace is the perfect focal point and you can certainly imagine relaxing in this cosy room.
Kitchen/Diner
The open plan kitchen diner also has a modern style with a blue feature wall set amongst white and grey tones. There is space for a four seater dining table which overlooks the garden as well as storage cupboard and shelving. The kitchen itself has sleek white units with brushed chrome handles and dark marble style worktop. There is an integrated oven with electric hob and spaces for washing machine, dishwasher and fridge/freezer.
Garden
The garden is part paved and part lawn with the perfect balance of areas for seating and dining outside in the warmer months and for a keen gardener to introduce borders for plants. There is space for a large shed and potential play equipment to the rear.
Bedrooms and Bathroom
The first floor consists of three bedrooms and the main bathroom. The Master bedroom is located to the front of the property and is neutral with wooden style flooring. There is space for a double bed, wardrobe and drawers and the large bay window lets in plenty of light. The second bedroom overlooks the garden and is light and neutral throughout. It is currently a nursery but can also be a children's room or double bedroom. The third bedroom is currently a home office with space for a desk, shelving, and computer but can also be a single bedroom. The main bathroom is in keeping with the rest of the property with dark tiled flooring and a white suite of bath with shower over, hand basin and toilet.
Location, Location, Location
Bodley Road offers an excellent location within Oxford ring road. This residential area offers easy access to the ring road, Templars Square complex, and the Business Park. There is also a primary and secondary school nearby and a bus route that runs into the town centre.
Click to enlarge
Oxford OX4 3UB




