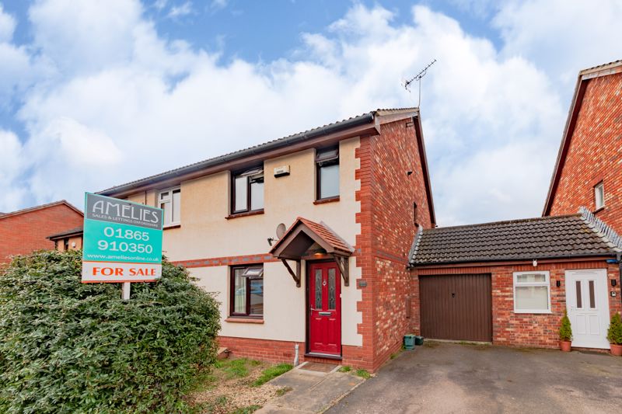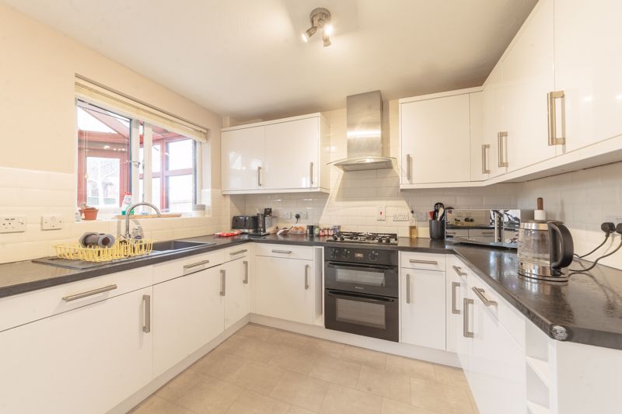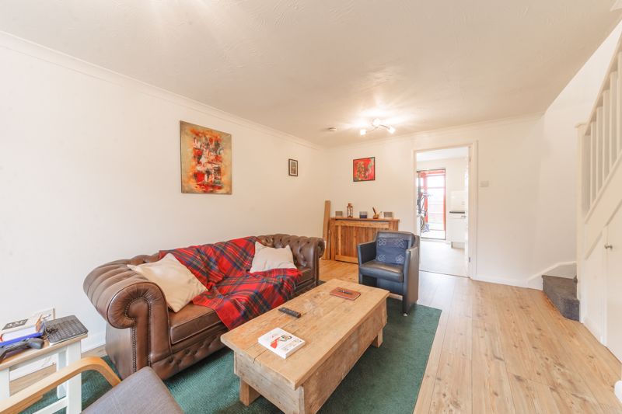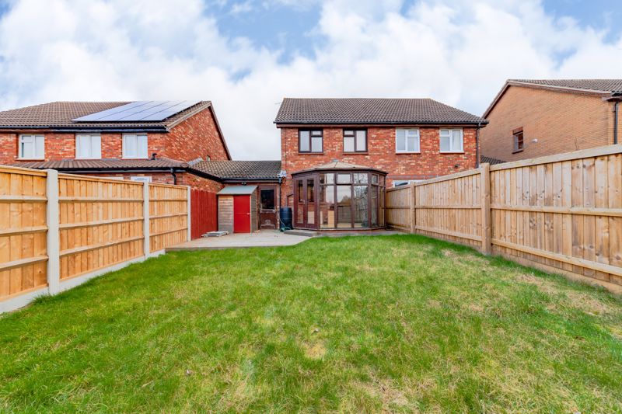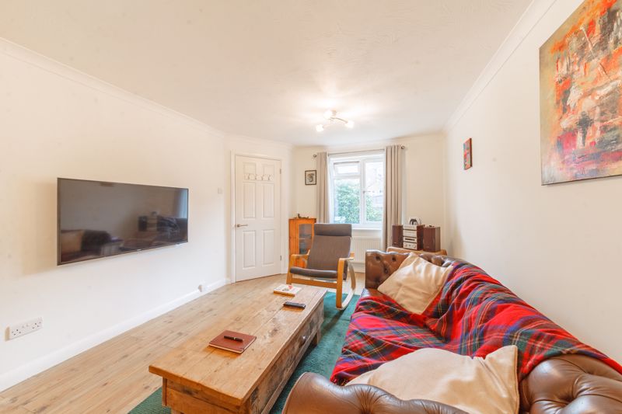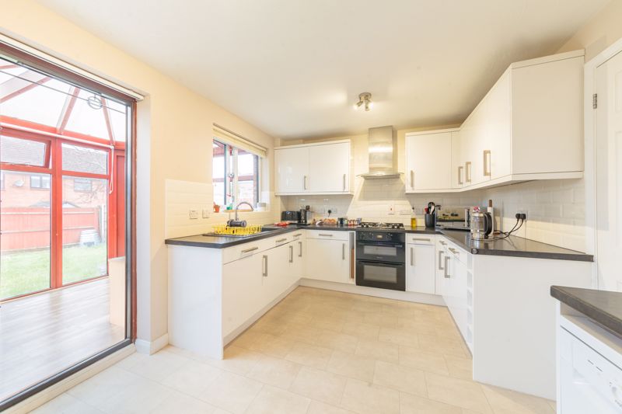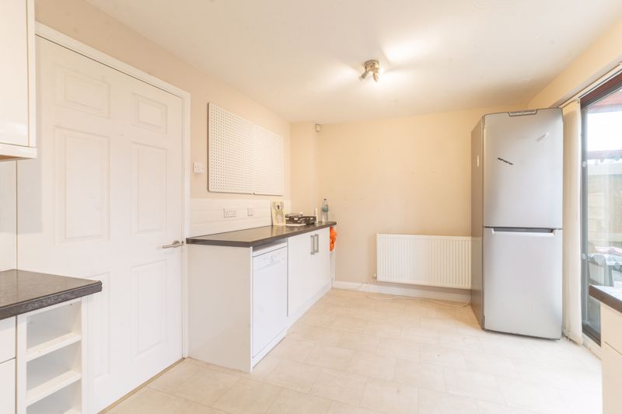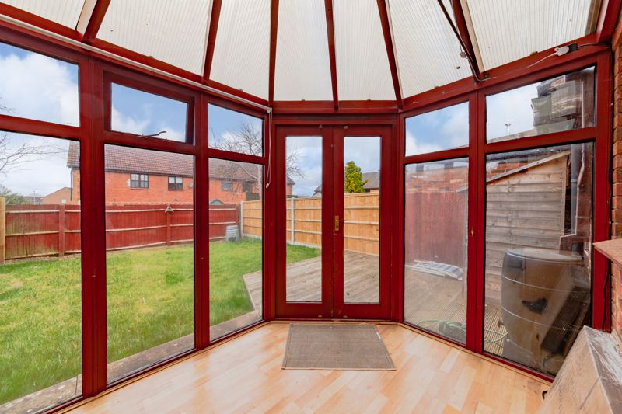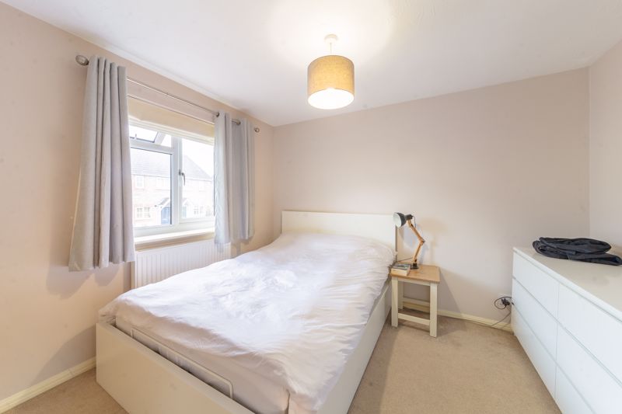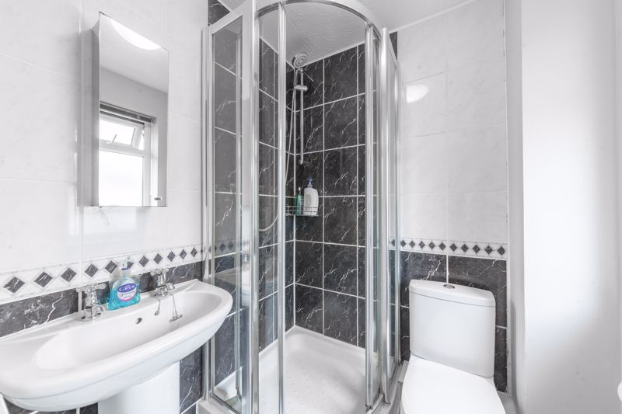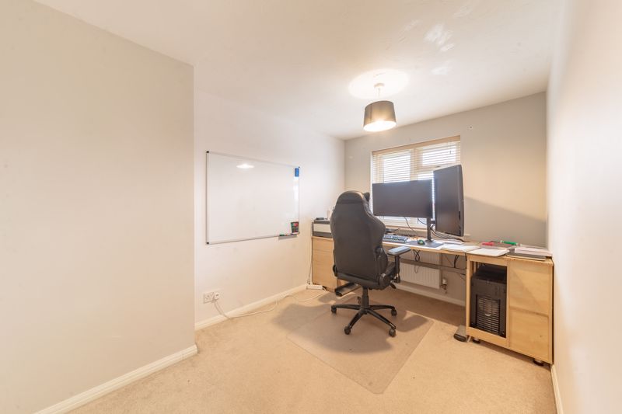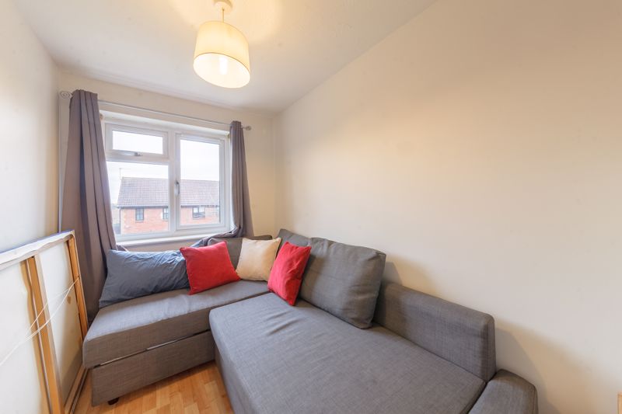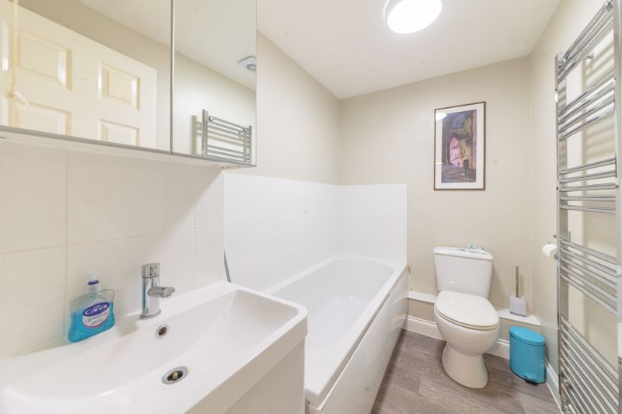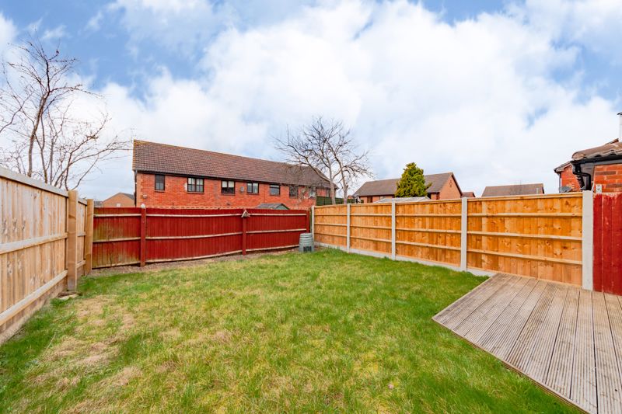Spruce Gardens, Oxford £360,000
Please enter your starting address in the form input below.
Please refresh the page if trying an alternate address.
- Three Bedroom Semi Detached Property
- Kitchen Diner
- Downstairs Cloakroom
- Conservatory
- En-Suite to Master
- Enclosed Rear Garden
- Virtual Tour Available on Request
If you have been looking for a three bedroom semi detached property as your next home then this could be the house for you! This property also comes with the added bonus of a conservatory, en-suite and downstairs toilet as well as a garden and garage too! Interested?
First Impressions
First impressions of this property are excellent. You will note straight away that the property is well looked after by the current owners and that there is a garage, off street parking and double glazed windows and doors. There is a small front garden with a large bush creating privacy.
Entrance and Hallway
In the bright entrance hall you will find wood effect flooring and neutral decor with space to remove and store outerwear as well as access to the downstairs toilet and lounge.
Lounge
Gorgeous wood effect flooring continues through to the lounge which is spacious with neutral decor. With a double glazed window to the front, the room is flooded with natural light. There is comfortably space for a three piece suite and side tables as well as a useful under stair cupboard. From the lounge there are stairs leading to the first floor as well as a door leading through to the kitchen diner.
Kitchen/Diner
This kitchen/diner is superb! The kitchen itself is made up of white gloss units, black laminate worktops and cream brick effect tiles which have been complemented with brushed chrome fittings. There is an integrated oven and gas hob as well as space for a dishwasher, fridge freezer and four seater dining table. From the kitchen diner there are patio doors leading in to the conservatory which then opens out to the enclosed rear garden.
Conservatory
The conservatory is an additional bonus to this property and has the potential to be a great playroom or extra seating area.
Bedrooms and Bathroom
On the first floor you will find three bedrooms and a family bathroom as well as an en-suite to the master. The master is located at the front of the property and has space for a double bed with side table and space for drawers as well as built in storage. The modern black and white en-suite comprises of corner shower, hand basin and toilet as well as a heated towel rail. The second double is currently being used as an office, has neutral decor and views out to the garden and there would be space for a double bed and storage. The third room is a reasonable size and is also located to the rear of the property. The current owners are using this bedroom as a spare room, however there is space for a single bed and wardrobe. The family bathroom is modern and there is a white bathroom suite consisting of bath with shower attachment, toilet, hand basin with fitted storage and a heated towel rail. This crisp bathroom has white wall tiles and wood effect flooring.
Garden and Garage
This South facing garden is perfect for entertaining and dining outside in the warmer months. There is an area of patio decking with space for a table and chairs as well as a generous area of lawn. There is also access to the garage which does have power and lighting.
Location, Location, Location
Situated on a popular no through road in Greater Leys is this delightful property. It is within easy reach of both the Kassam Complex and the Science Park as well as having a doctors, dentist and shop within the Greater Leys development. A short walk away is a nature reserve and local buses take you to Cowley Retail Park or the Oxford City Centre.
Click to enlarge
Oxford OX4 7GH




