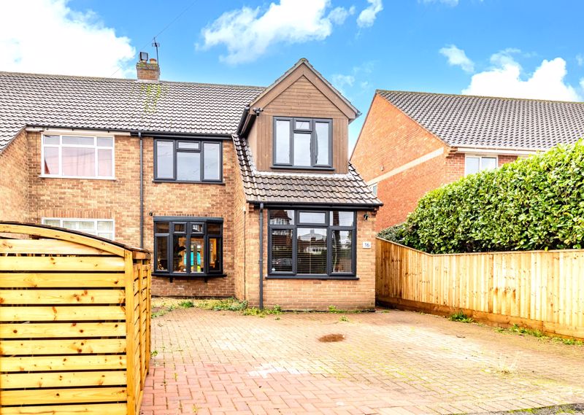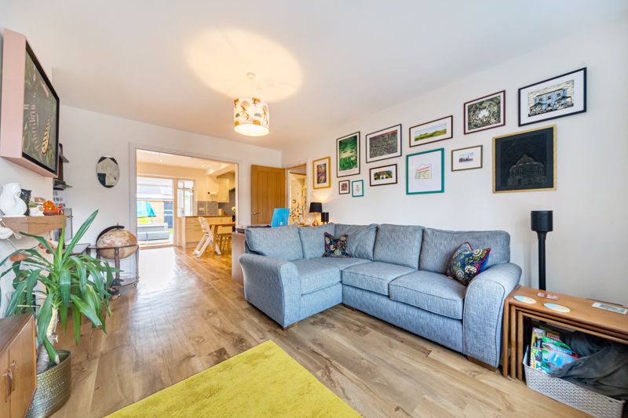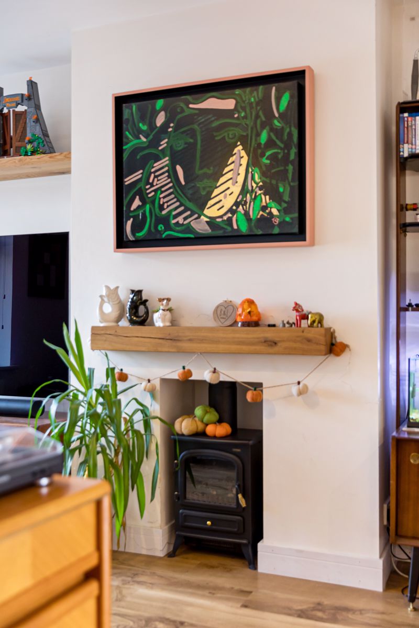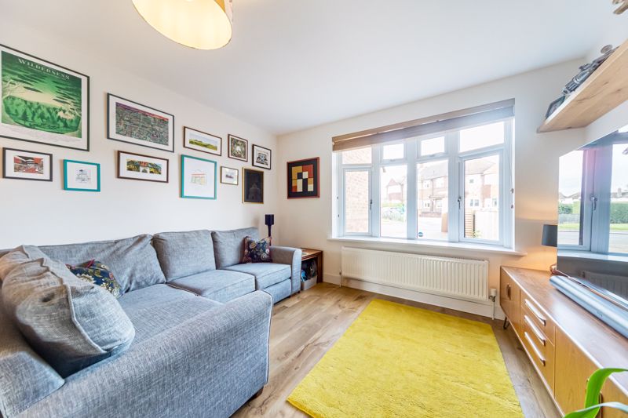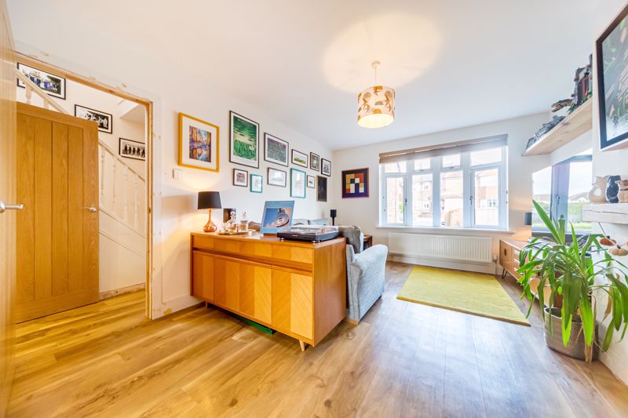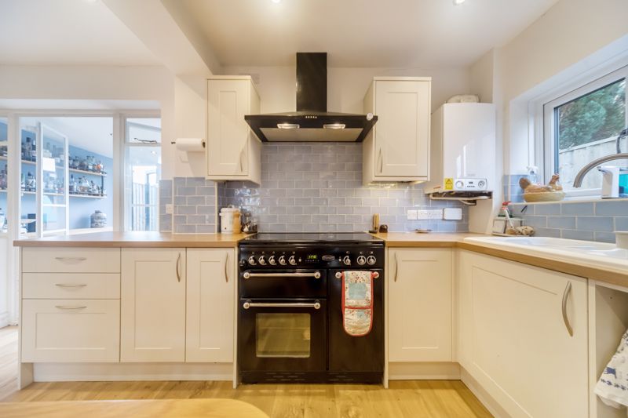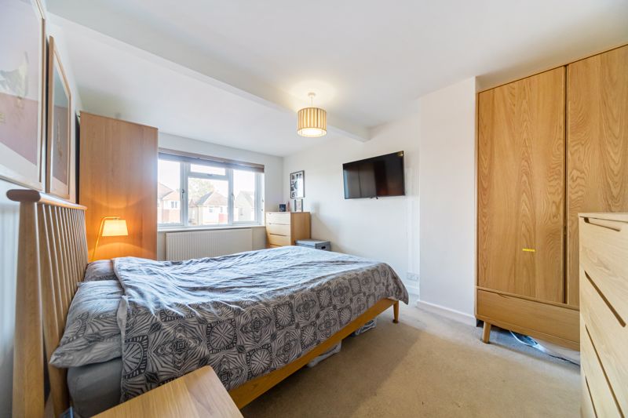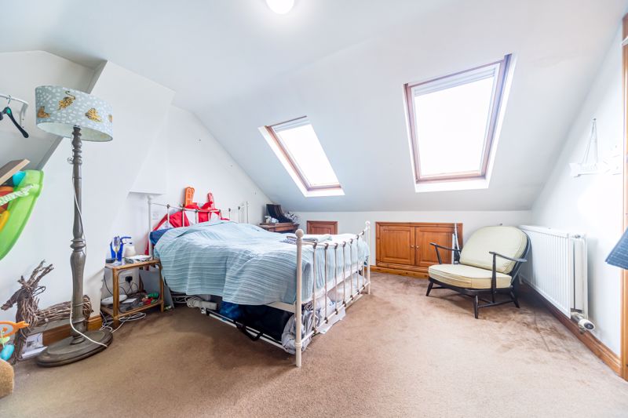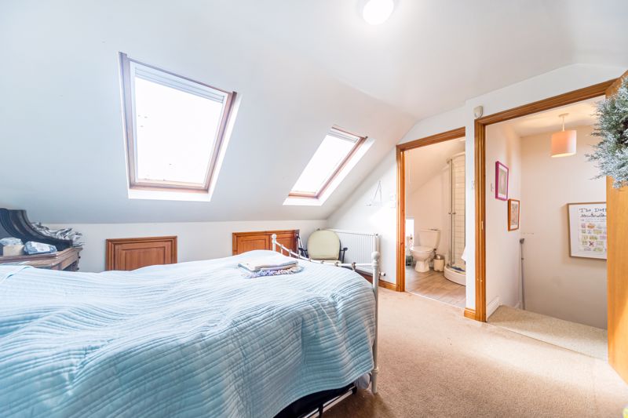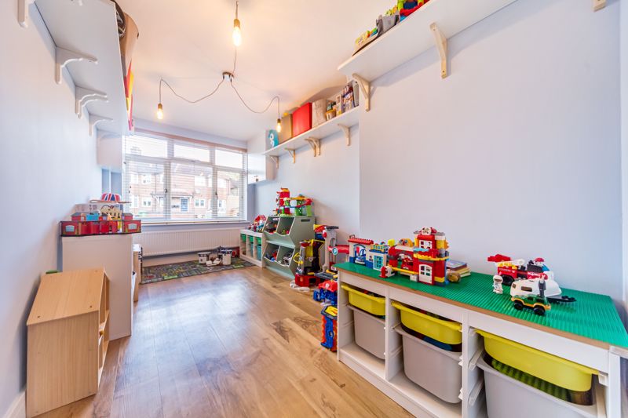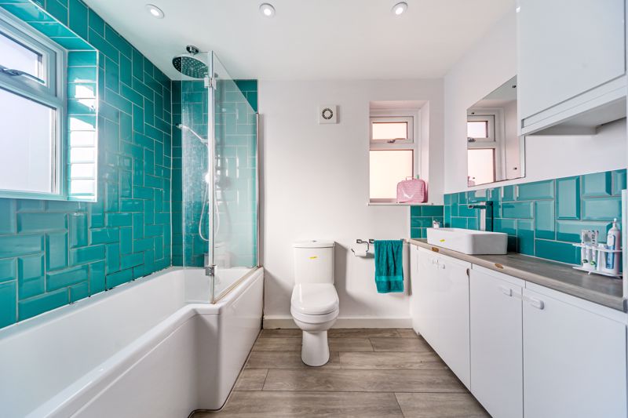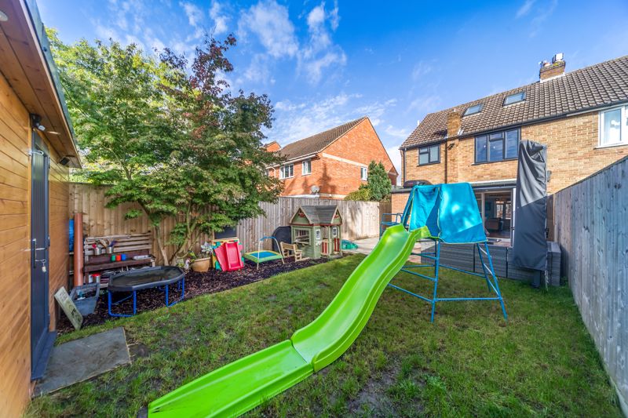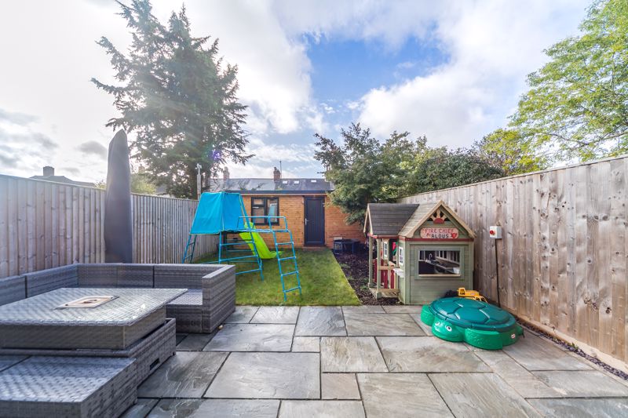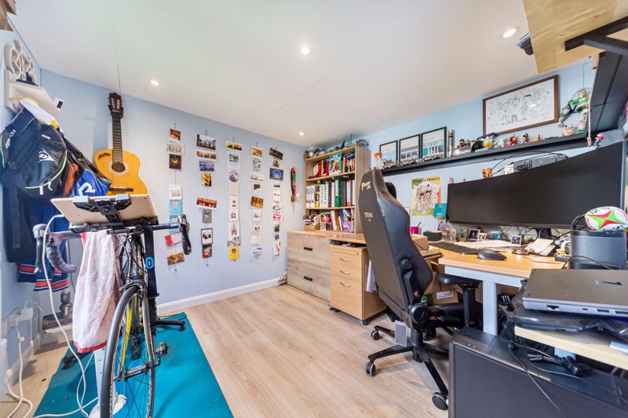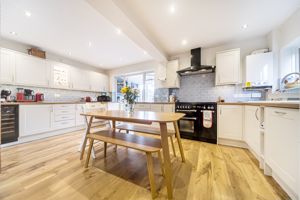Herschel Crescent, Oxford £575,000
Please enter your starting address in the form input below.
Please refresh the page if trying an alternate address.
- Four bedroom Semi Detached Property
- Modern and Well Presented Throughout
- Extended Kitchen/Diner
- Laundry Room
- Virtual Tour Available
- Powered Office Outbuilding
- Garden
This fantastic modern and spacious home could be yours soon! This semi detached, four bedroom property has lots to offer from off road parking, an office outbuilding and extensions too! Call us to book your viewing today.
What Amelies Love...
We love the modern style throughout this property, the gorgeous kitchen/diner and the amount of space from the extra bedroom, laundry room and outside office space!
Entrance and Hallway
This fantastic property is semi detached and offers two spaces for off road parking. A tall hedge gives privacy from one side of the property and the front door is located down the side. Inside you will discover a bright and neutral hallway with wooden laminate flooring, space to hang outerwear and carpeted stairs lead to the first floor.
Open Plan Kitchen/Diner
What a gorgeous kitchen this is! A stunning mix of modern appliances and sleek splash back tiles compliment the shaker style units and wood laminate flooring incredibly well. This is a bright room with light flooding in through the windows and French doors in the extension, there is space for a dining table and chairs and there is an integrated wine cooler, large double oven and dishwasher.
Lounge
The gorgeous open plan lounge is bright and modern with comforting features such as the fantastic electric fireplace! The bay window lets in plenty of light and there is space for a corner sofa, shelves and tv cabinet.
Extension and Laundry Room
This extension is perfect for the extra space and matches the kitchen decor in terms of flooring and worktops. French doors open up to the garden and let in plenty of light making this space a great playroom or seating area. The bonus of the laundry room is a welcome addition needed for extra space.
Bedrooms and Bathroom
The first floor consists of three bedrooms and the family bathroom and the second floor has the fourth bedroom. The first floor contains two double rooms and a single. The Master bedroom is to the front of the property and is spacious and bright with a double bed, wardrobes and drawers. The second double room overlooks the garden and is currently a playroom but has space for storage and a double bed. The third bedroom has pastel tones and is bright and modern throughout with space for a single bed, wardrobes and drawers. A guest bedroom is located on the second floor and is light and modern in style with space for a double bed and drawers with the bonus of an en-suite shower room with toilet and hand basin. The main bathroom has gorgeous turquoise tiles and grey laminate flooring and surfaces. There is a 'p' shaped bath with shower over, hand basin and toilet.
Garden and Outbuilding
The garden is part paved and part lawned with some established borders at the edges for plants and greenery. The grey paving slabs have space for garden furniture to enjoy outdoor dining in the warmer months and the outbuilding to the rear offers storage and a powered office space.
Location, Location, Location
Situated in a popular road which offers excellent access to the ring road, local schools and bus route into the town centre. There is an established cycle path nearby which runs to local business parks, a retail park (with Tesco, M&S and Boots), to the centre of Oxford and up to Headington.
Click to enlarge
Oxford OX4 3TS




