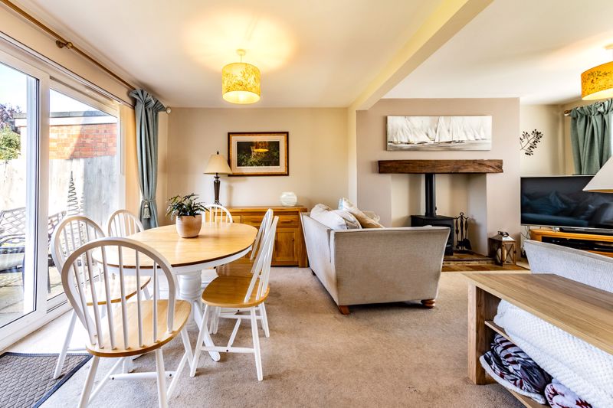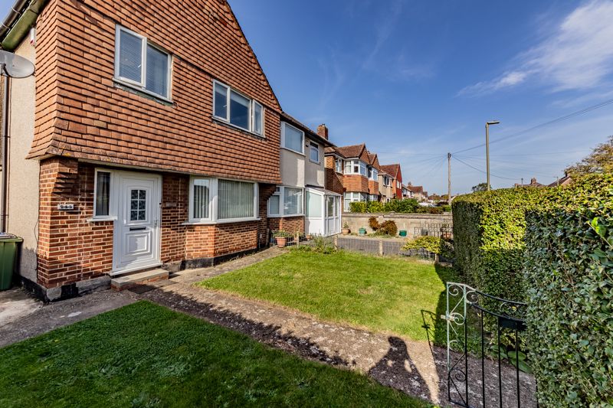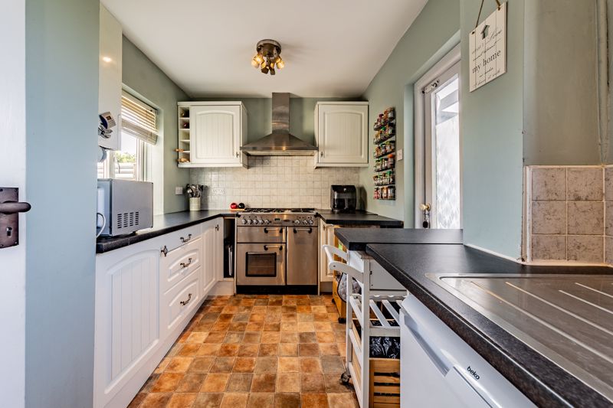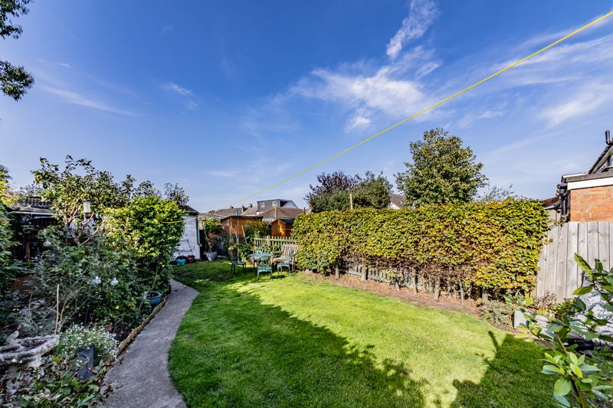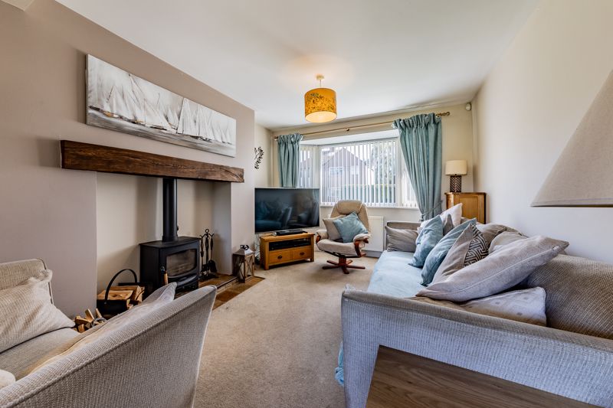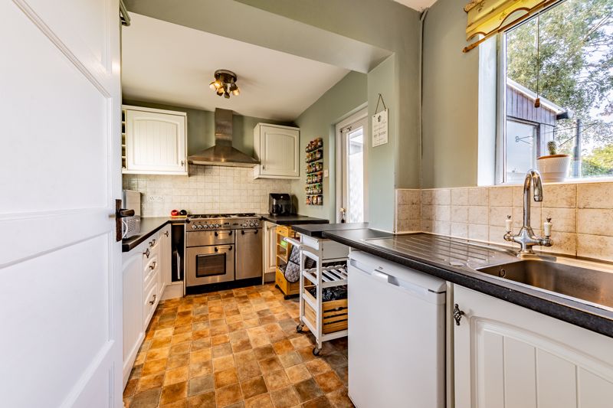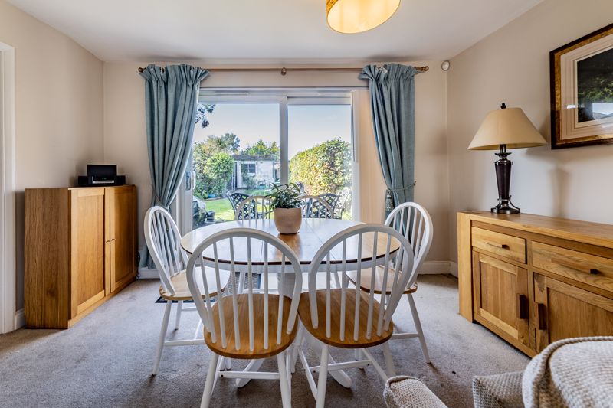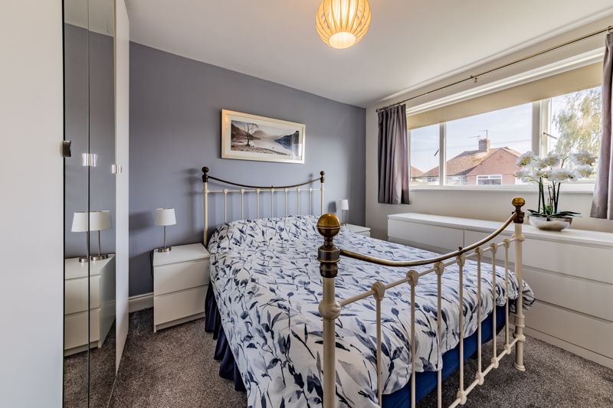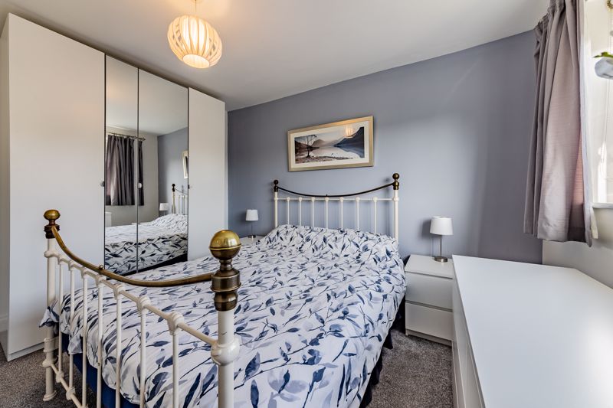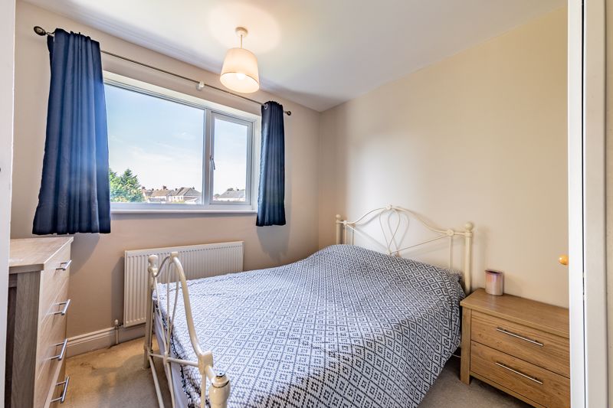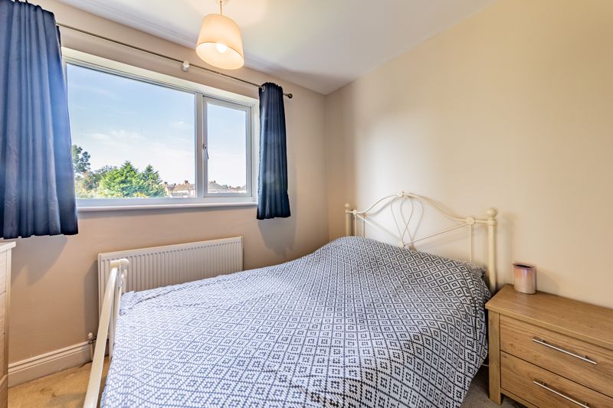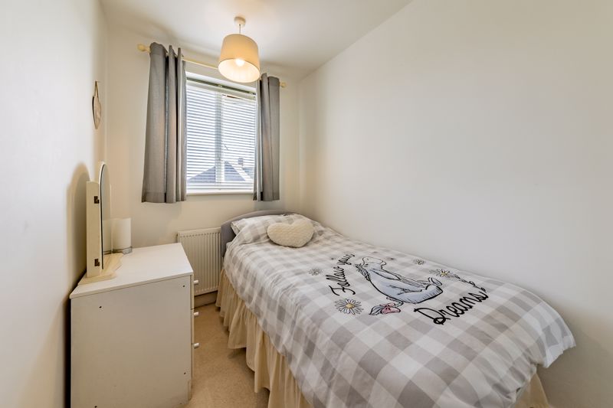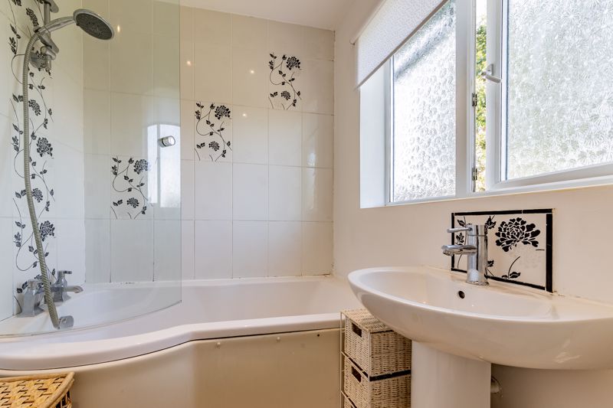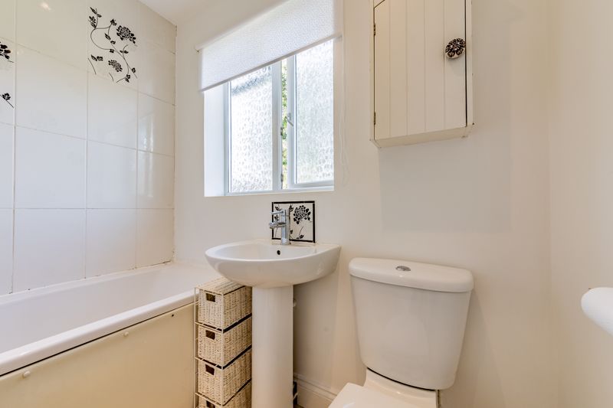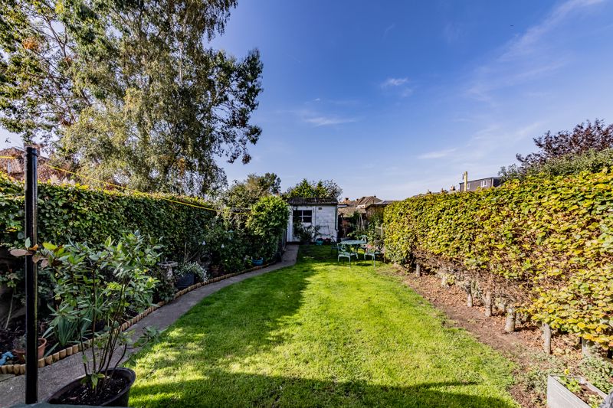Herschel Crescent, Oxford £425,000
Please enter your starting address in the form input below.
Please refresh the page if trying an alternate address.
- Three Bedroom Semi Detached Property
- Garage to Rear
- Wood Burner in Lounge
- Well Presented Throughout
- Potential to Extend
- Open Plan Lounge Diner
- Enclosed Garden
If you have been looking for your next family home then look no further! This well presented three bedroom property is the perfect home with wood burner to the lounge, garden and garage too. Call us to book your viewing today!
What Amelies Loves...
We love the space and use of neutral calming tones in this property as well as the stunning wood burner in the lounge. The privacy in the front and rear gardens is a bonus too!
Entrance and Hallway
This lovely property has kerb appeal from the lawned front garden and tall bushes giving the property a sense of privacy. Upon entering you will discover a hallway with stairs leading to the first floor and space to hang and store outerwear.
Kitchen
The kitchen is a wonderfully bright and gorgeous room with views to the garden beyond. White shaker style units, pastel walls and dark worktop create a stunning place to cook in and there is space for a large double oven with gas ring hob, a fridge/freezer and washing machine too.
Lounge/Diner
The spacious lounge/diner is a gorgeous room to relax and spend time in with light flooding in from the front bay window and rear sliding doors which illuminate the stunning wood burner. There is space for sofas, sideboards and tv cabinet as well as a six seater dining table and chairs.
Bedrooms and Bathroom
The first floor consists of three bedrooms and the family bathroom. The Master bedroom is bright and modern with neutral tones and a grey carpet. There is space for a double bed, drawers and wardrobe. The second bedroom is also a good sized double room with neutral decor and space for storage and the third bedroom is a single room or could make a bright home office. The bathroom is tiled white with gorgeous black flower detail and has a 'p' shaped bath with shower over, hand basin and toilet as well as a heated towel rail.
Garden
What a lovely garden to spend time in. It is lawned with well established borders for plants and flowers and a path runs along the edge towards the garage at the rear. There is space for garden furniture to enjoy dining in the warmer months and bushes either side create privacy.
Location, Location, Location
Situated in a popular road which offers excellent access to the ring road, local schools and bus route into the town centre. There is an established cycle path nearby which runs to local business parks, a retail park (with Tesco, M&S and Boots), to the centre of Oxford and up to Headington.
Click to enlarge
Oxford OX4 3TZ




