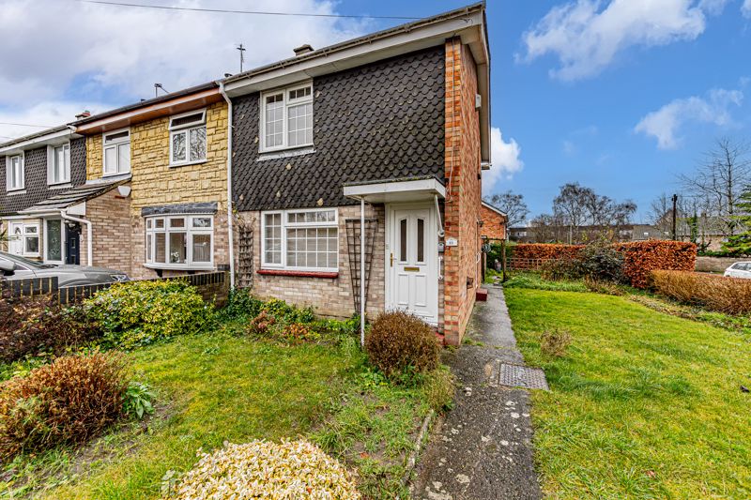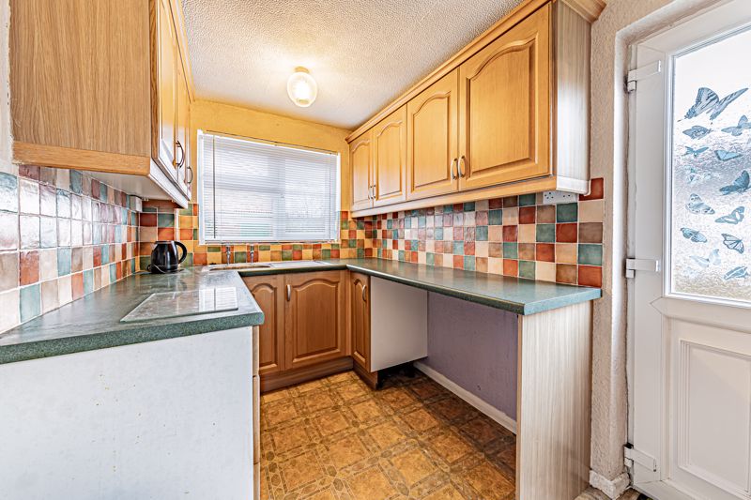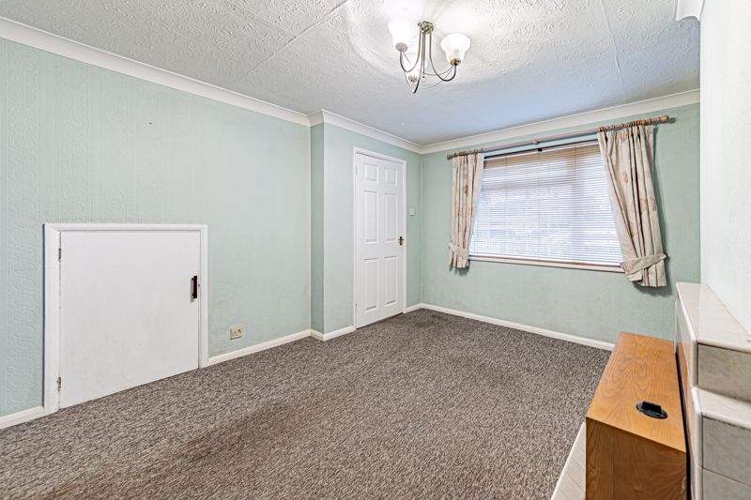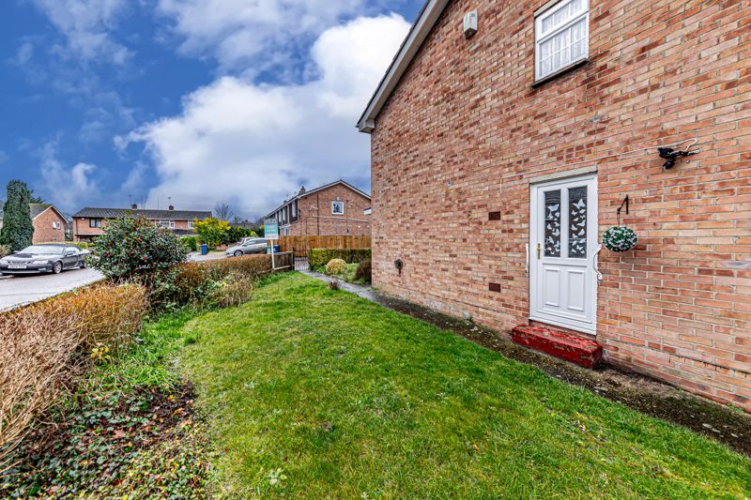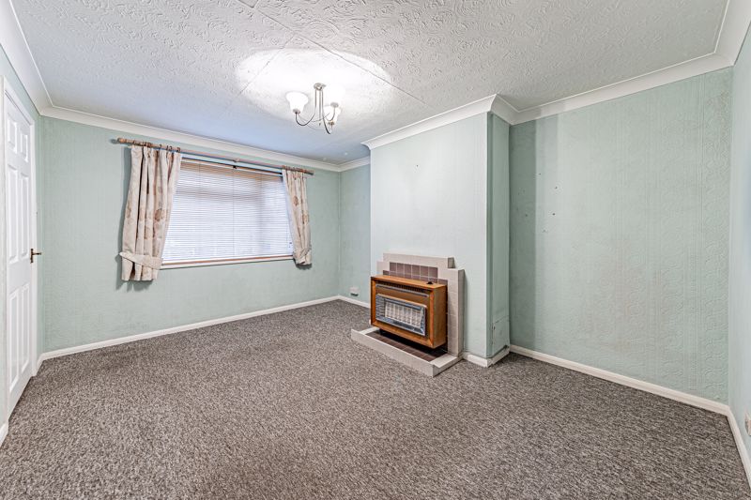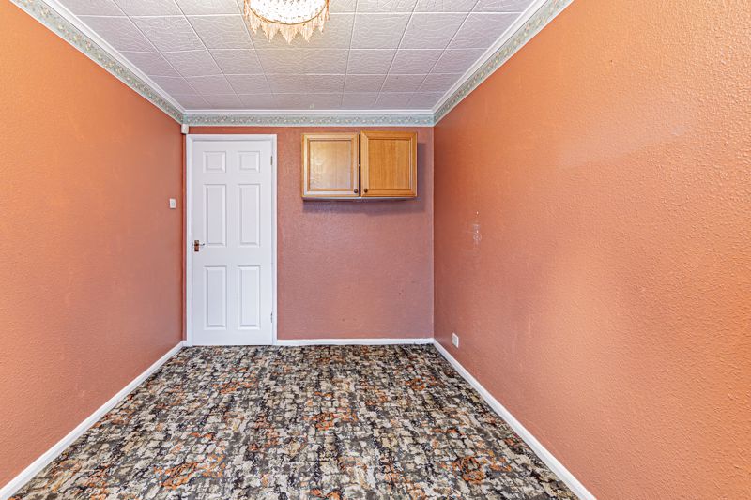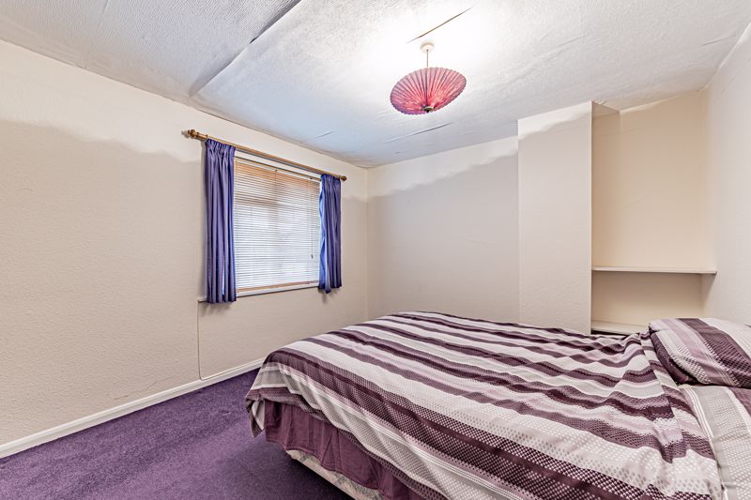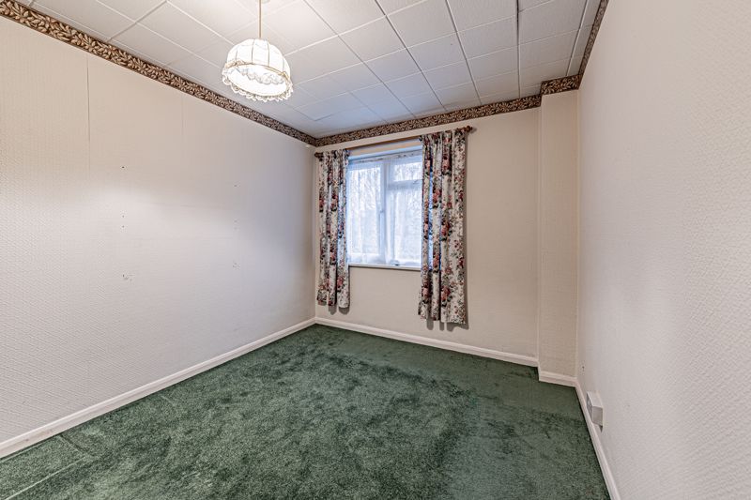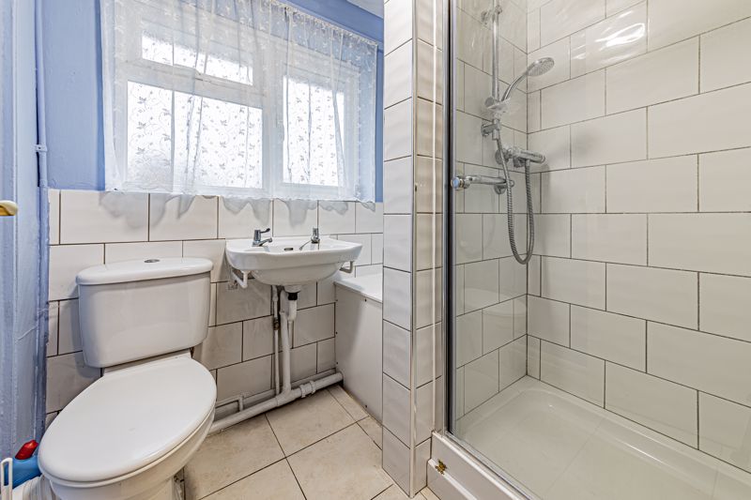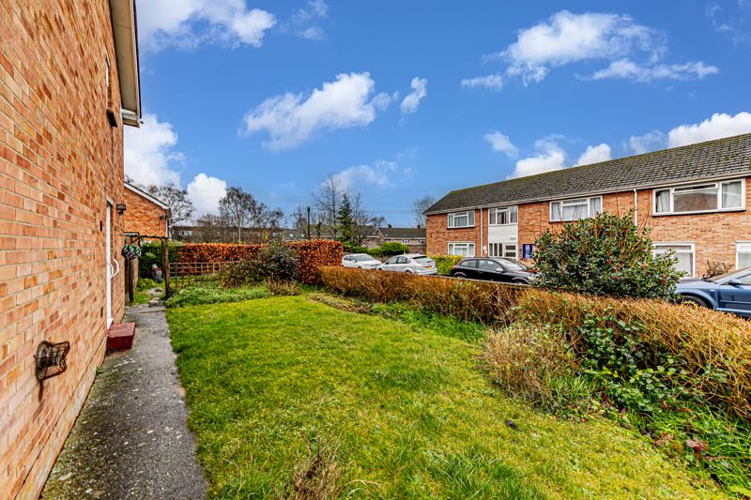Alice Smith Square Littlemore, Oxford £325,000
Please enter your starting address in the form input below.
Please refresh the page if trying an alternate address.
- Two Double Bedrooms
- Two Reception Rooms
- Potential for Development (STPP)
- Corner Plot
- Front & Rear Garden
- No Chain
- Virtual Tour Available on Request
If you have been looking for a property with potential to develop, then this property could be the one for you. The property it self has two reception rooms and separate kitchen as well as two double bedrooms upstairs. The property is also end of chan.
First impressions
First impressions of this property show that the property is located on a generous corner plot with potential for development (STPP).
Entrance & Lounge
The front door leads you through to the entrance hall, fro here, there are stairs leading to the first floor and a door leading through to the lounge. The lounge is a bright room with space for seating and storage, there is also an under stairs cupboard. From the lounge, there is are doors leading through to the kitchen and dining room.
Kitchen & Dining Room
The kitchen is a reasonable size with a window looking out to the rear garden and a door leading out to the side. The kitchen it self has a selection of shaker style wall and base units and a laminate work top, paired with autumnal tiles. The dining room is located next to the kitchen and has potential to be opened up to to a large kitchen diner.
Bedrooms & Shower Room
On the first floor you will find two double bedrooms and a shower room. The master is located to the front of the property and has plenty of space for a king sized bed and wardrobes. There are also built in wardrobes. The second double is smaller but also boasts built in wardrobes. The shower room has been recently updated and has a white suite.
Garden
The property boasts generous gardens to the from rear and side.
Click to enlarge
Oxford OX4 4NQ




