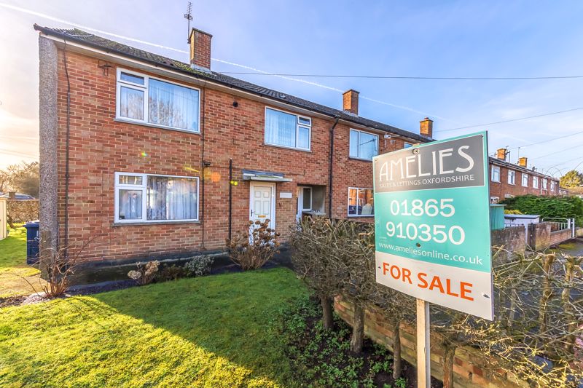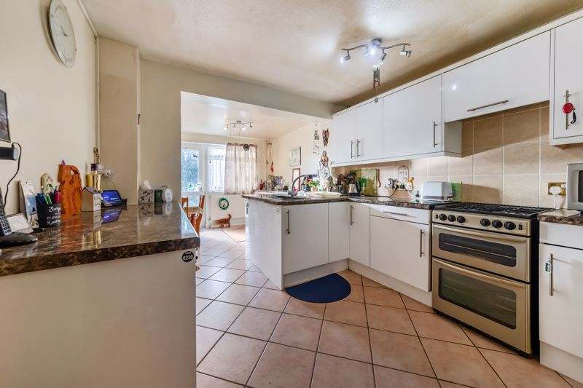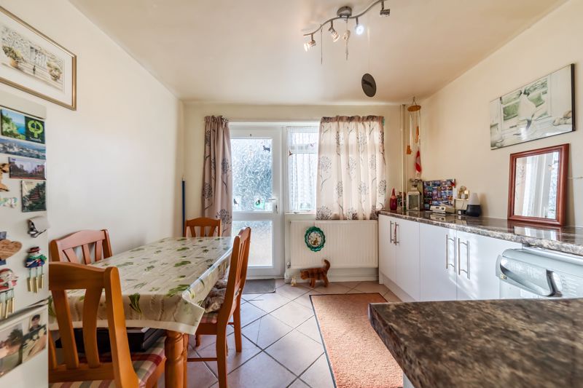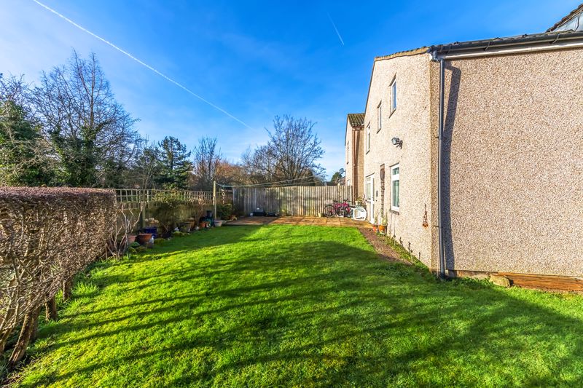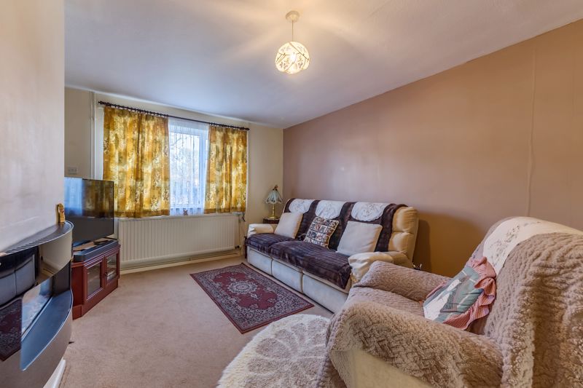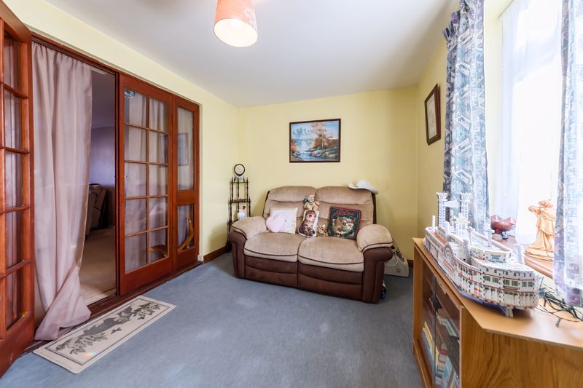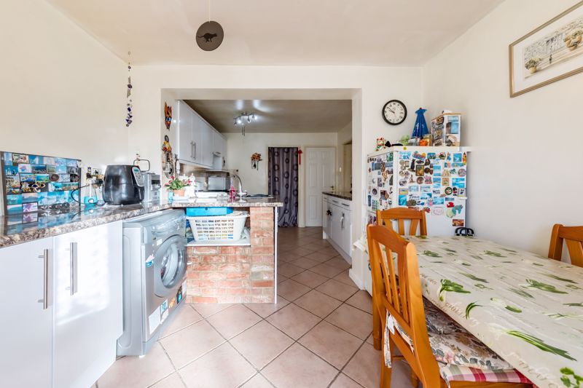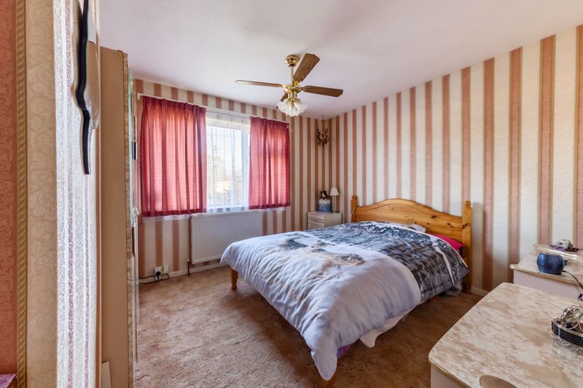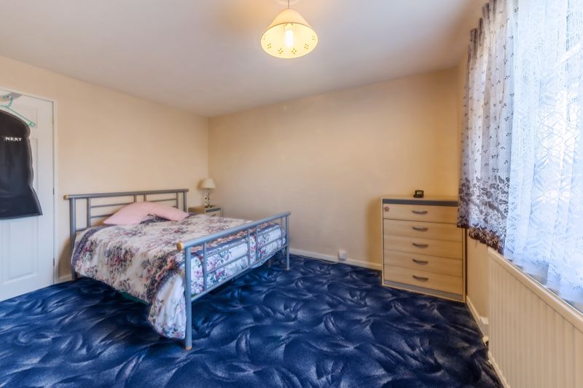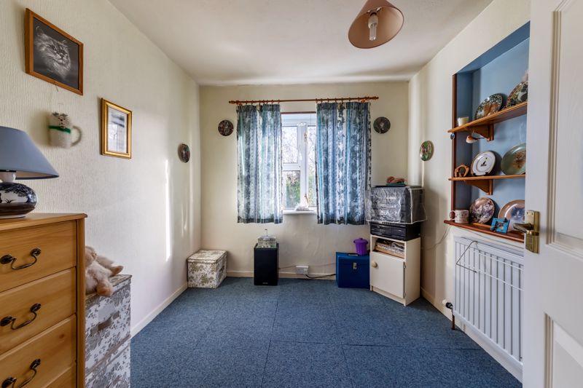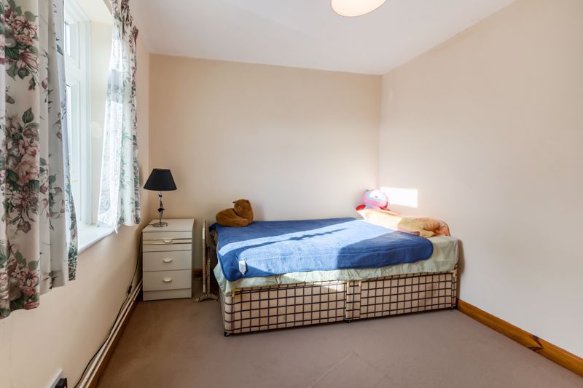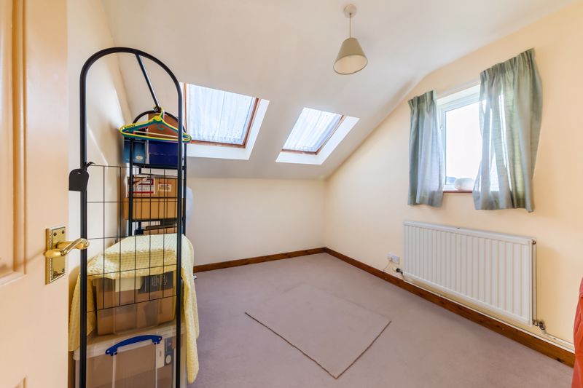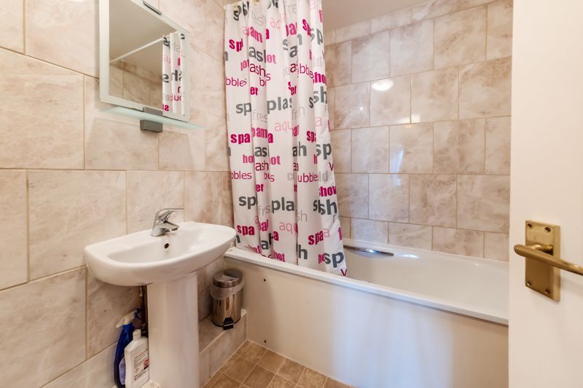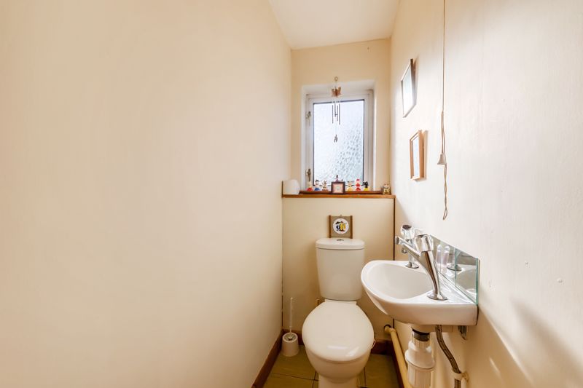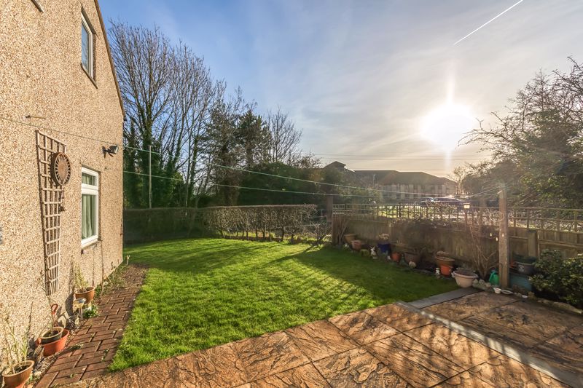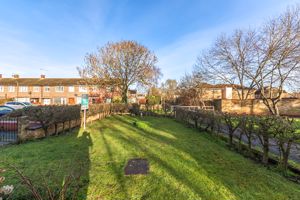Marjoram Close, Oxford £450,000
Please enter your starting address in the form input below.
Please refresh the page if trying an alternate address.
- Semi Detached Property
- Five Bedrooms
- Extended Kitchen/Diner
- Extended Lounge
- Large Garden
- Modern Bathroom
- Utility room
- Virtual Tour Available on Request
If you have been looking for a large five bedroom family home then look no further! This property boasts an extended kitchen/diner with utility room, an extended lounge and a large garden! Call us to book your viewing today!
What Amelies Love...
We love that this property just keeps giving, from the five bedrooms and extended lounge and kitchen to the large South facing garden!
Entrance and Hallway
The property is located at the end of a no through road with greenery and bushes surrounding the front entrance. Upon entering you will discover the hallway with tiled effect flooring and stairs to the first floor with space for storage underneath.
Kitchen/Dining Area and Utility
The kitchen is a bright and modern space with gloss white units paired with brown marble style worktop and tiled effect flooring. There is ample worktop space as well as space for a dining table and chairs and under counter spaces for a washing machine. A utility area leads from the kitchen but can also be accessed from the outside and allows for plenty of additional storage.
Lounge
The lounge is bright and spacious with a wall mounted gas fire in the centre as a great focal piece. There is space for sofas, tv cabinets and storage and double doors take you through to the extended lounge which has views of the garden. This space has the potential for a home office, playroom or separate dining area.
Bedrooms and Bathroom
The first floor consists of five bedrooms, the main bathroom and an additional separate toilet. The Master and second bedrooms are to the front of the property and are great sizes with space for double beds, drawers and extra storage. The third and fourth bedrooms are also good sized doubles and overlook the garden with views of Gillians Park with the third bedroom having velux windows letting in plenty of light and the fifth bedroom has views of the side garden. The main bathroom is tiled throughout and consists of bath with shower over, hand basin and toilet with a heated towel rail. There is also a separate toilet.
Garden
The large south facing garden is part paved and mostly lawned and is a fantastic asset to this property. Stretching around the property from rear to front, there is ample space to enjoy in the warmer weather and it is a wonderful sun trap to enjoy BBQs and dining al fresco! The garden is not overlooked and you can enjoy views of Gillians park.
Location, Location, Location
This property is located in Blackbird Leys with the leisure centre and swimming pool only a short walk away! There are frequent bus services which run through to Cowley Road into Oxford City and the Oxford train station as well as Templars Shopping Centre and the hospitals in Headington. If you enjoy a walk then this property is perfect as Gillians Park and Spindleberry Nature Reserve are moments away. Further along is the Kassam Stadium with a bowling and cinema complex. The Oxford Business Park and Science Park are in close proximity as well as access to the ring road and A40.
Click to enlarge
Oxford OX4 6QQ




