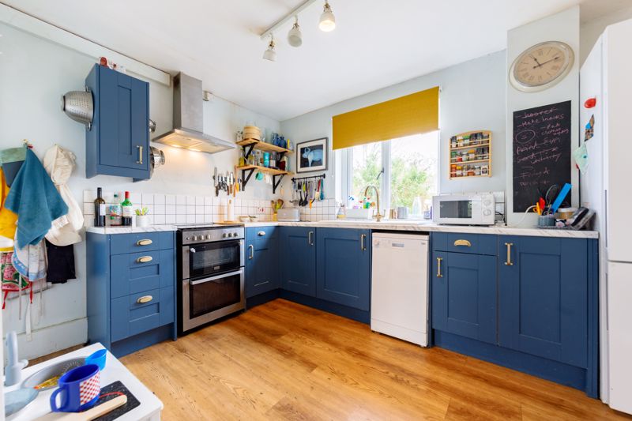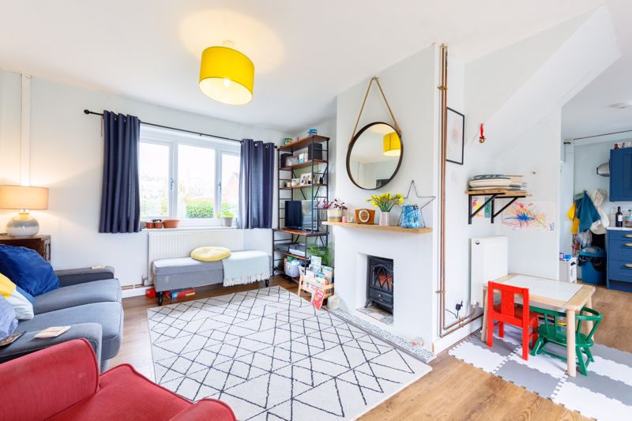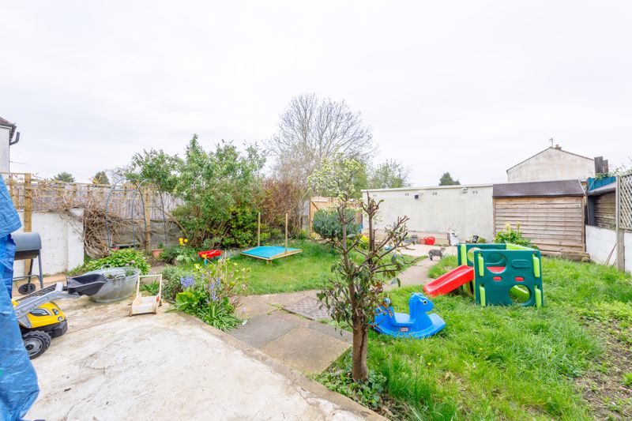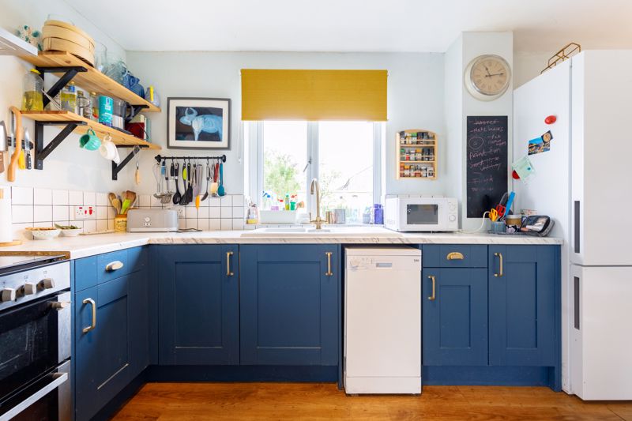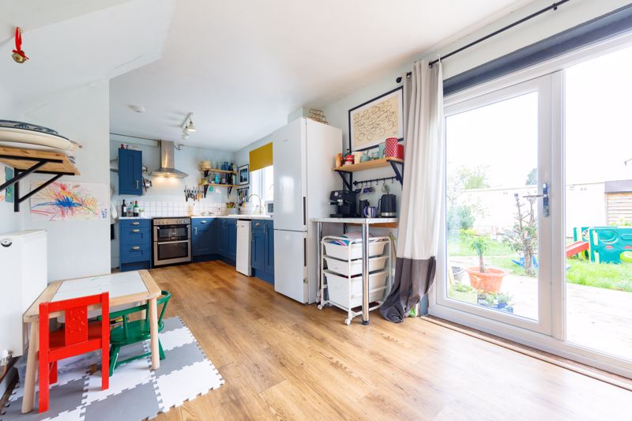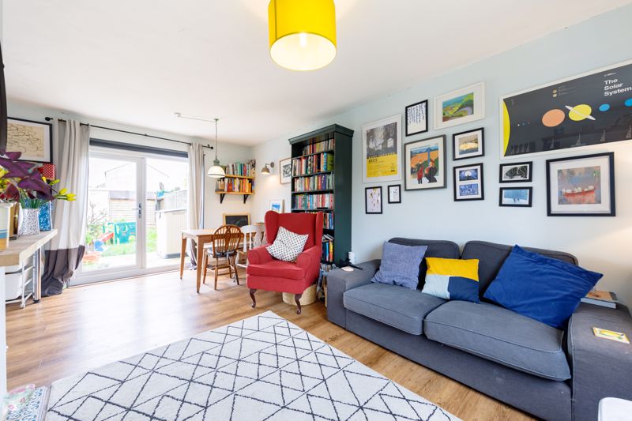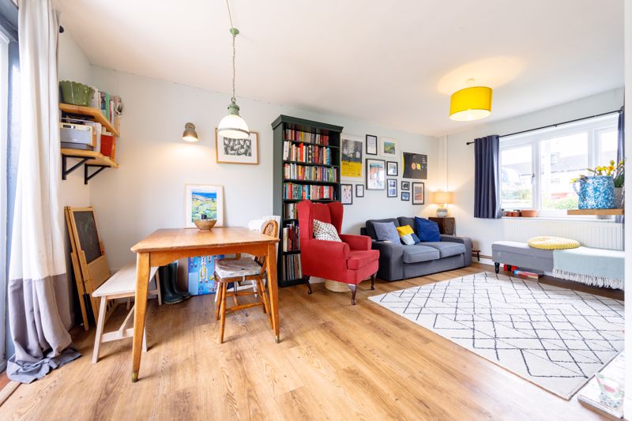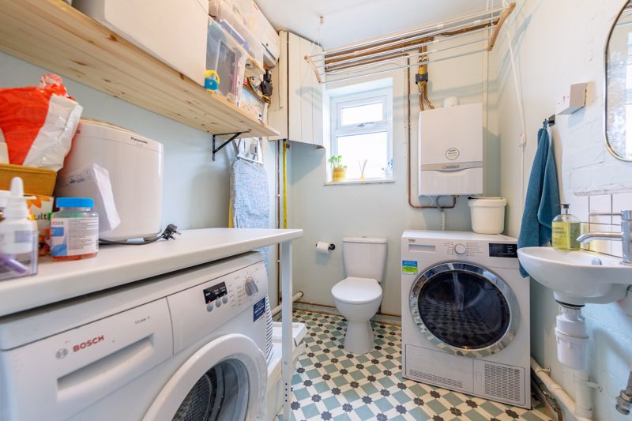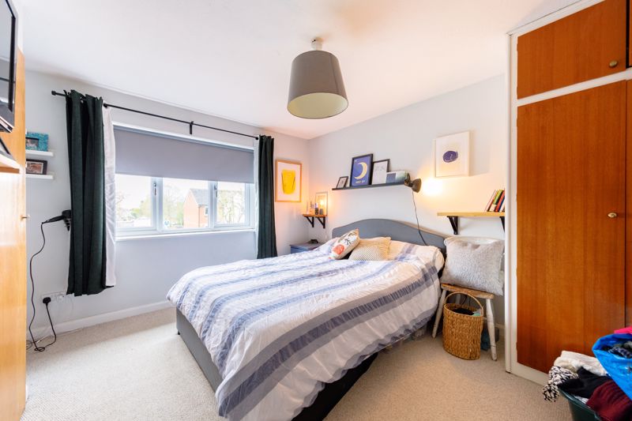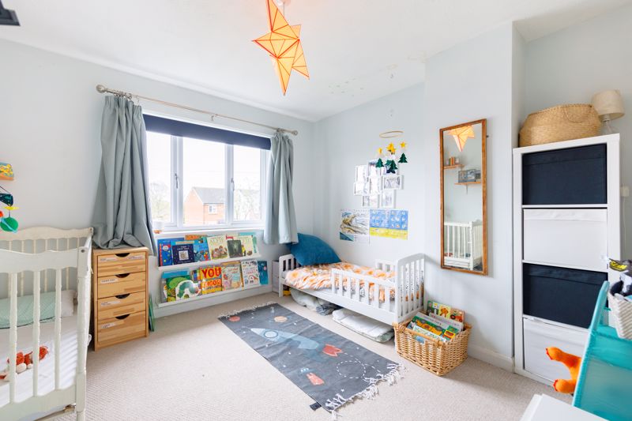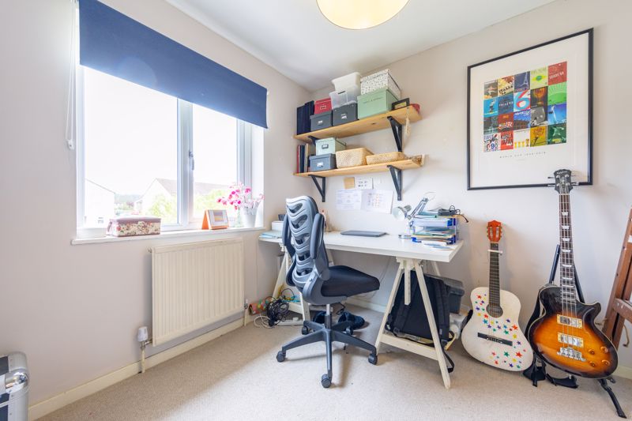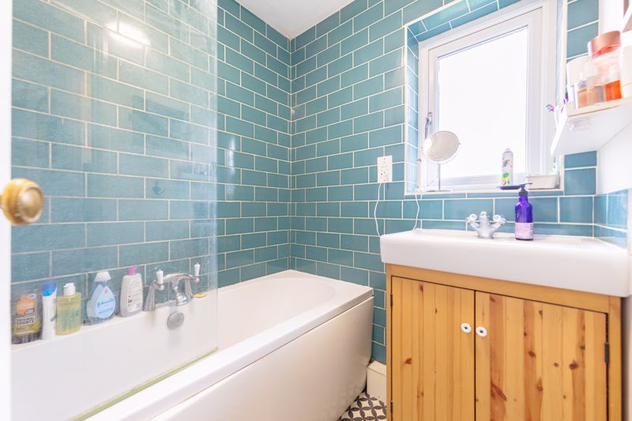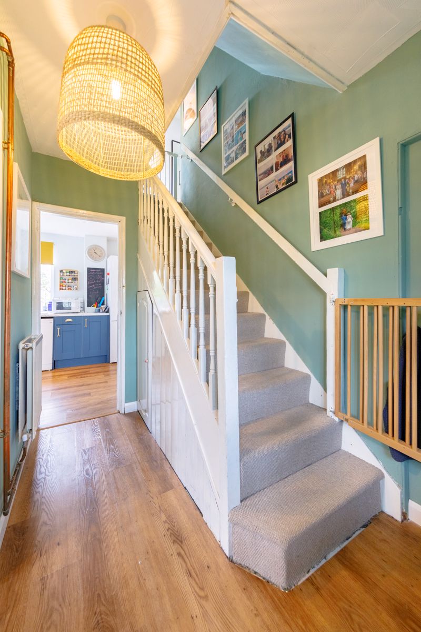Horspath Road, Oxford £395,000
Please enter your starting address in the form input below.
Please refresh the page if trying an alternate address.
- Three Bedroom Property
- End Terrace
- Private Garden
- Utility and Downstairs Toilet
- Modern Kitchen
- Open Plan Lounge/Diner
- Virtual Tour on Request
If you have been looking for a three bed property for your next home then look no further! This well presented property offers a stylish kitchen and bathroom, downstairs utility and garden too. Call us to book your viewing today!
What Amelies Love...
We love the style of this property and bonus of the utility room and we think it would make a great new home for somebody!
Entrance and Hallway
The property has a front garden with established plants and bushes and beautiful yellow brickwork creating kerb appeal. There is a separate porch area to hang and store outerwear and the internal door leads to a bright and neutral hallway with laminate wood flooring and stairs leading to the first floor.
Kitchen
This stylish kitchen is a delight to cook in and has views of the garden beyond. Blue shaker style units couple perfectly with the white and grey marble style worktop and wood laminate flooring and there is space for a slimline dishwasher, a double oven and a fridge/freezer as well as a pantry and storage area around the corner.
Lounge/Diner
This bright and neutral lounge has a lovely calming tone and is perfect for relaxing in, especially with the focal point of an electric fireplace. A triple paned window to the front and patio doors to the rear flood the room with light. There is space for a sofa and armchair, tv cabinet and book shelves as well as a four seater dining table and chairs.
Utility
A fantastic bonus of this property is the combined utility room and downstairs toilet which features detailed flooring and neutral tones. There is space for a washing machine, tumble dryer, shelving, toilet and hand basin.
Bedrooms and Bathroom
The first floor consists of three bedrooms, a bathroom and a separate toilet. The Master bedroom is modern and neutral with space for a double bed, drawers and two built in wardrobes. The second bedroom is equally well presented and currently a children's room but can easily be another double room with space for a double bed and storage. The third bedroom is currently being used as a study with a desk, shelves and drawers but has the potential to be a lovely single room. The bathroom is wonderful and modern with gorgeous duck egg blue wall tiles and black and white detailed floor. There is a white bath with shower attached and a hand basin with storage underneath and a separate toilet next door.
Garden
The garden is part paved an part lawned and easy to maintain with well established borders for plants and flowers including a space for a vegetable patch to the rear. There is space for a shed to the rear and garden furniture to enjoy dining outside in the warmer months.
Location, Location, Location
This property is located in the popular area of Cowley and is within easy access to the Oxford ring road, Headington and Cowley. Oxford business & science parks, Headington hospitals and Oxford Brookes University are also within reach and there are local amenities and schools nearby.
Click to enlarge
Oxford OX4 2QP





